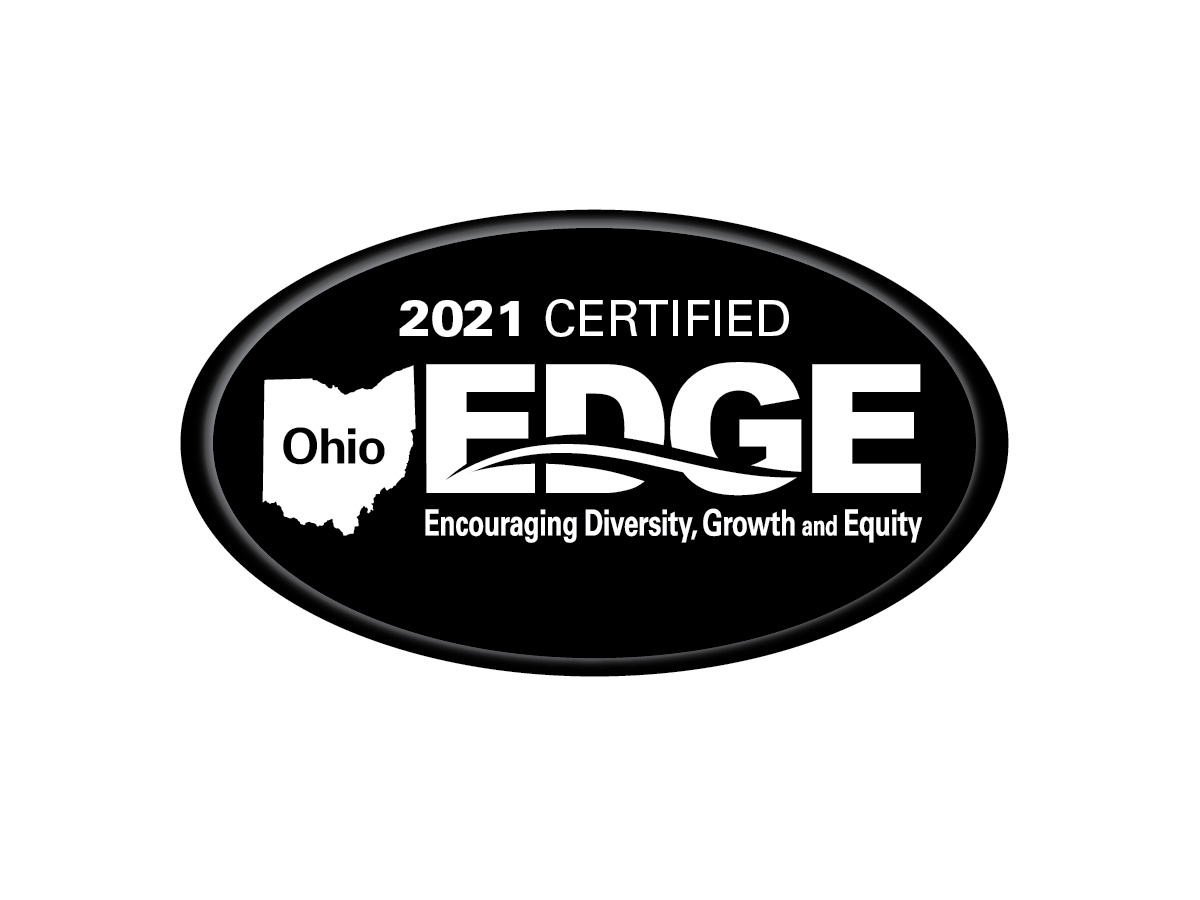PUBLIC SAFETY | CIVIC ARCHITECTURE
Hospitality
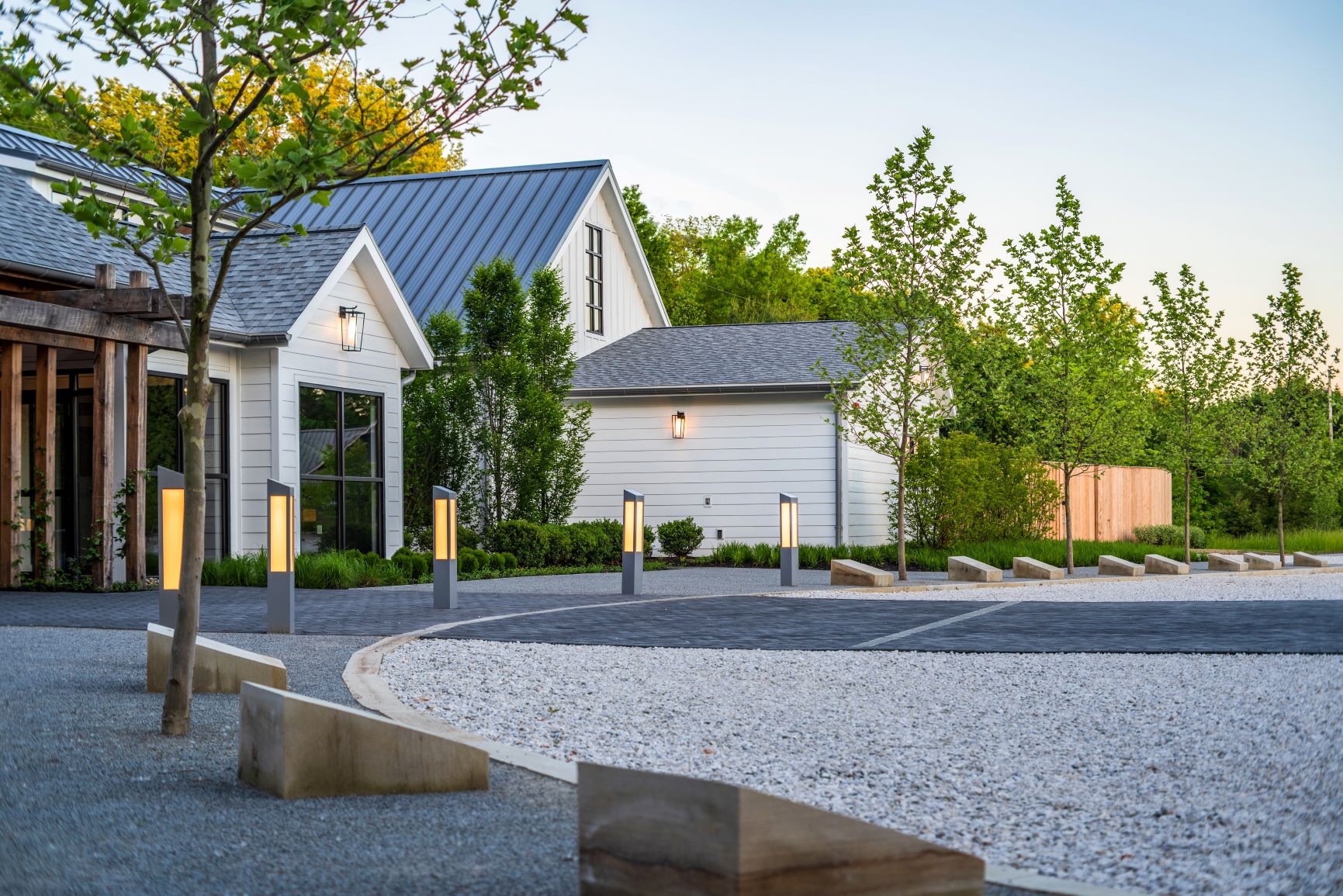
We design for environment and experience.
DS Architecture is built on a reputation of consistent quality and service to clients in the restaurant and retail market. With over 400 restaurant and retail projects in our portfolio, we create inviting, dynamic spaces for guests and thoughtful, efficient layouts for the staff.
Our studio design team balances the economic and aesthetic priorities of each project, promotes your brand through the architecture and adheres to an optimal timeline for your project to produce revenue.
About the Studio
Main Contact:
Clif Brown cbrown@dsarchitecture.com
HOSPITALITY & ARCHITECTURE
The architectural aspect of hospitality plays a powerful role in creating an experience for clients and guests alike. No matter the service provided, the level of mental & physical comfort provided by the environment can impact the decision-making process of the client. Intentionally created and carefully implemented, the balance created by design is imperative to the effectiveness of staff and overall experience of the consumer.
EXPERIENCE & ENVIRONMENT
There are many ways to interpret the concept of hospitality, but there is no denying that two crucial design elements of hospitality are environment and experience perceived by the end user. Whether it’s branding, visually appealing accents, or well-planned seating arrangements, a successful design creates an unforgettable experience that can complement the level of service provided.
FUNCTION FOLLOWS FLOW
The function and flow of public to service areas must be carefully planned when considering a pleasant experience and environment. The operations area (considered back of the house) design must be detailed and deliberate to ensure service to the consumer can be seamless, even during times of chaos. There must be harmonic flow between the two to optimize convenience, service, and consumer perception.
UNIQUE CHALLENGES
We understand that each project, client, and opportunity present its own set of priorities. We take the necessary time to carefully evaluate and identify the key elements of those priorities to overcome unique challenges and successfully achieve the overall goals of the project. From the overall concept to identifying crucial equipment dimensions and specific services requirements, our design process involves thoroughly investigating the interplay between client and staff to ensure the intended concept is achieved. We acknowledge and respect the importance of the construction timeline and understand the sooner the construction is finished, the sooner the investment starts to pay for itself.
OUR APPROACH
In each of our studios, our first and most important approach is to listen. Through this simple yet crucial first step, a solid foundation can be established, trust can be formed, and commitment and appreciation for the process can be illustrated.
In the hospitality studio, longstanding client relationships are equally important as first-time opportunities. The ability to demonstrate our core vales (fairness, trustworthiness, conviction, collaboration, and commitment to knowledge) through each step of the process, allows clients to experience firsthand how these values can establish the groundwork for a successful project.
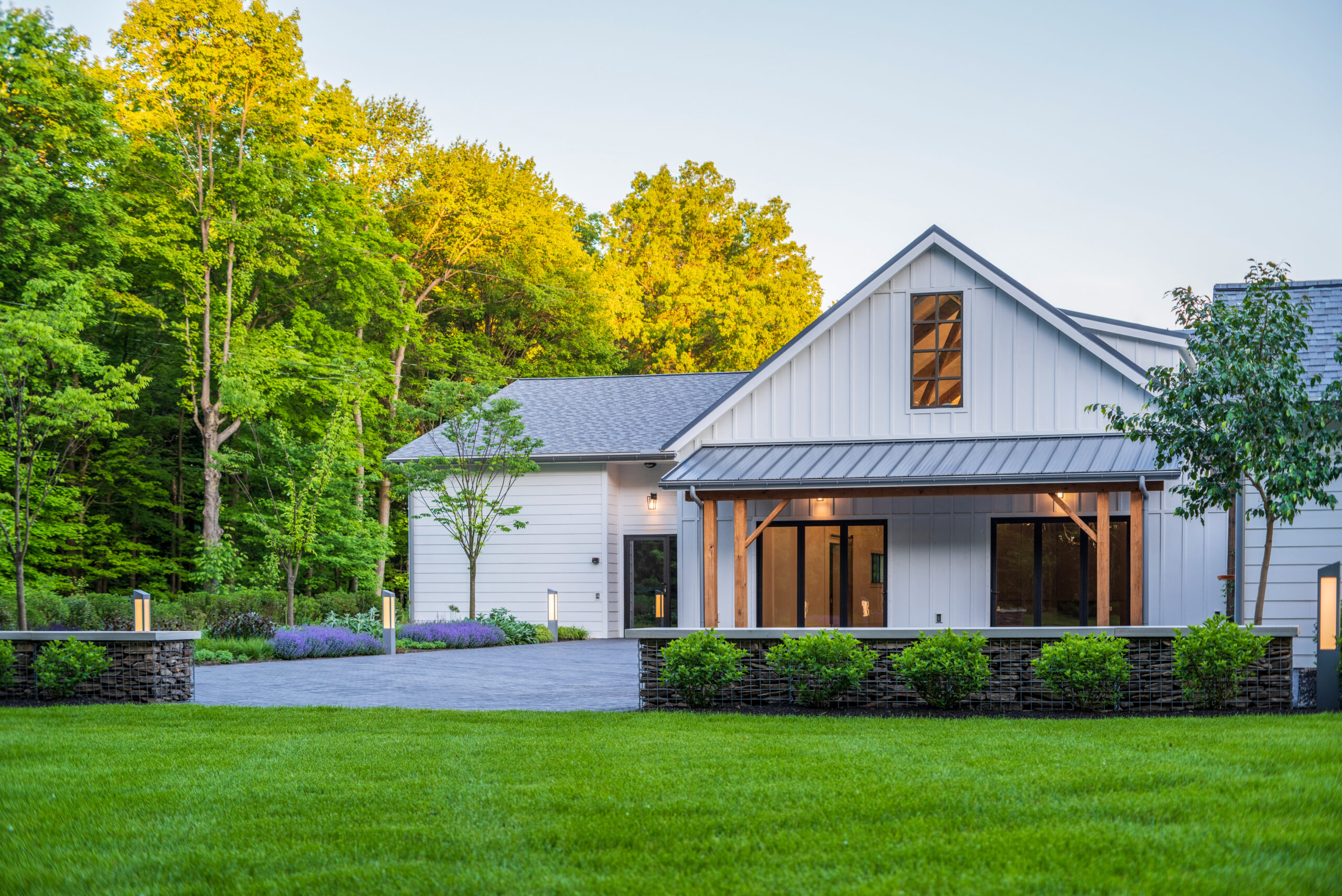
Engaging Environments
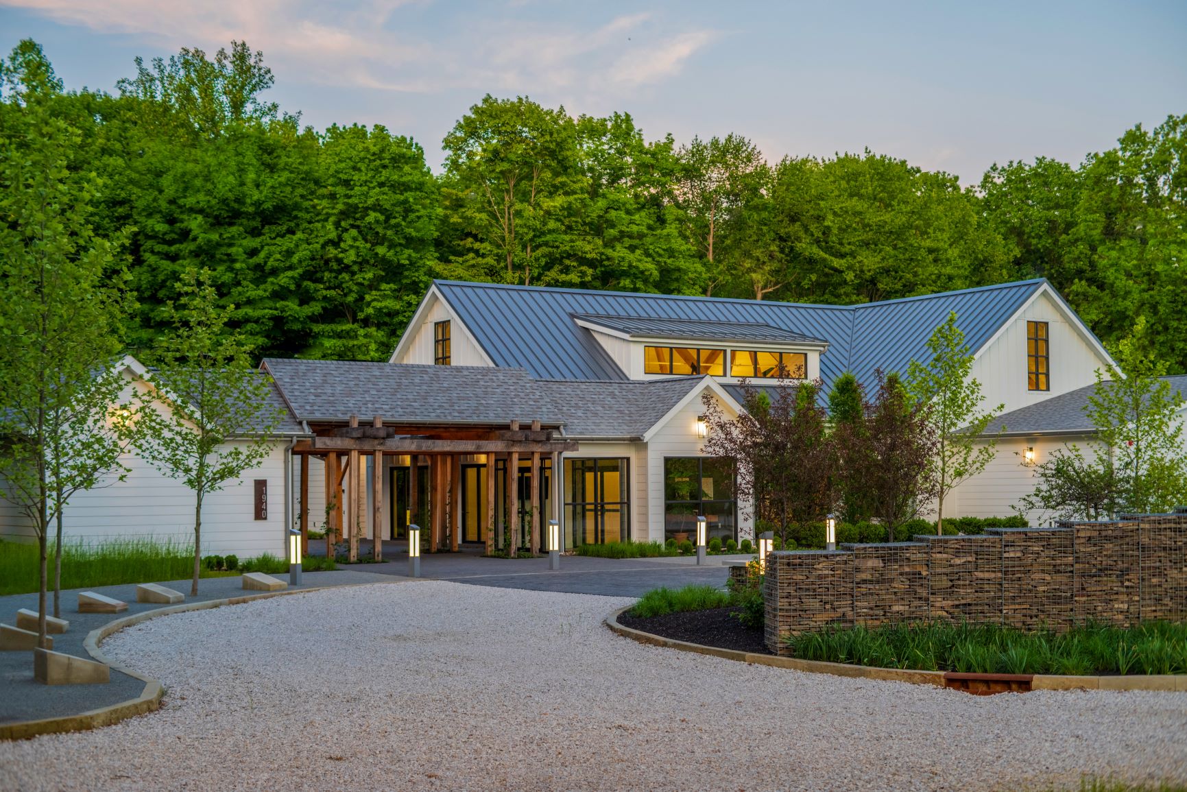
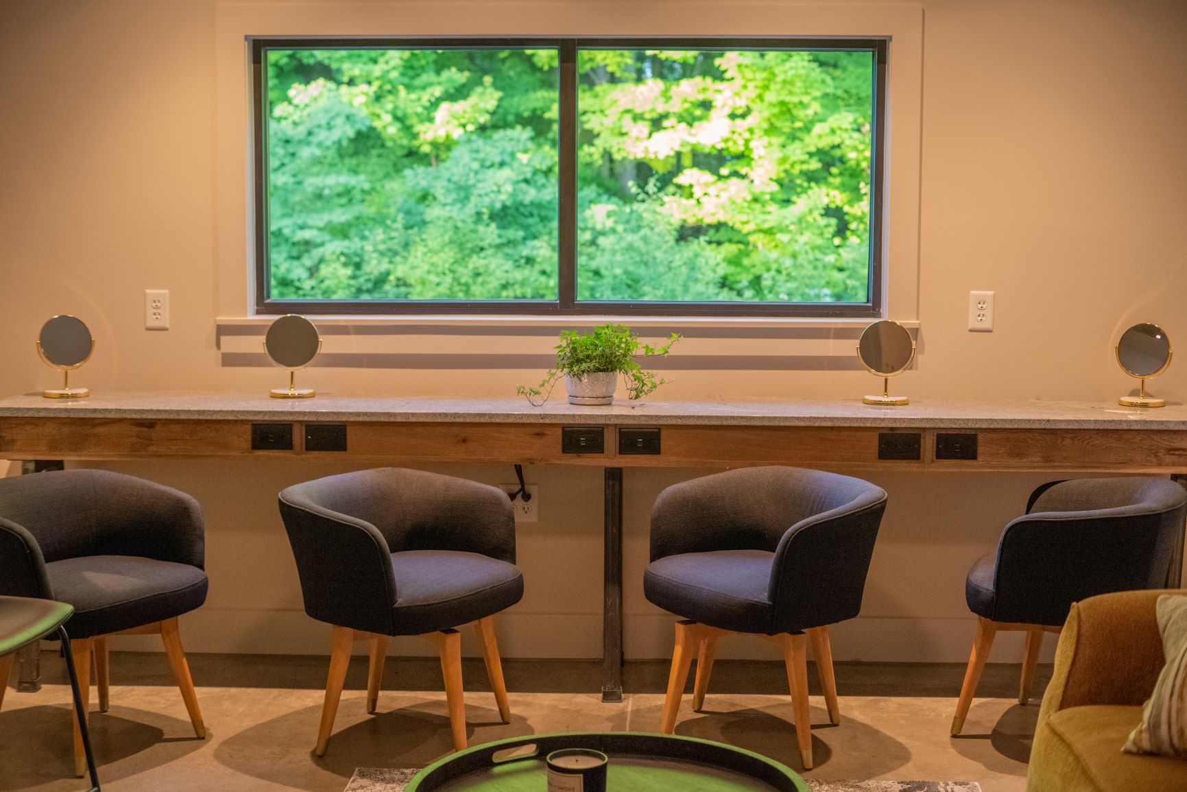
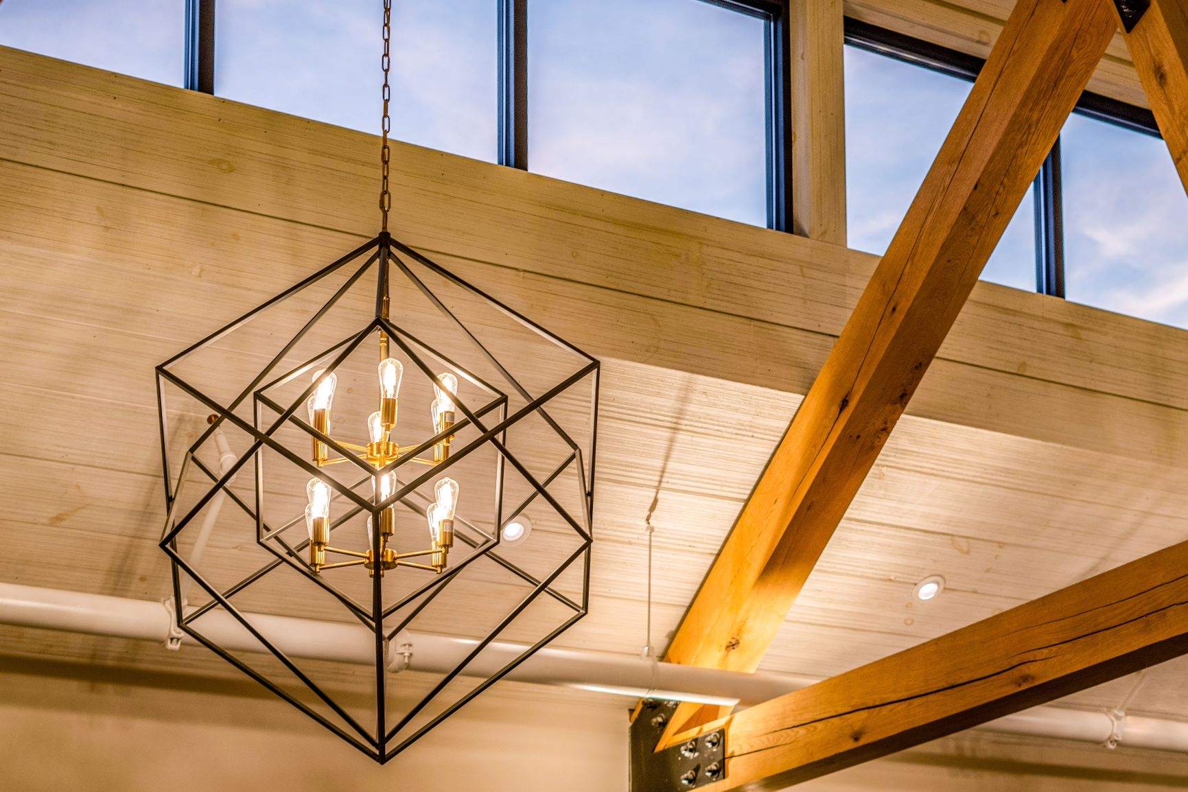
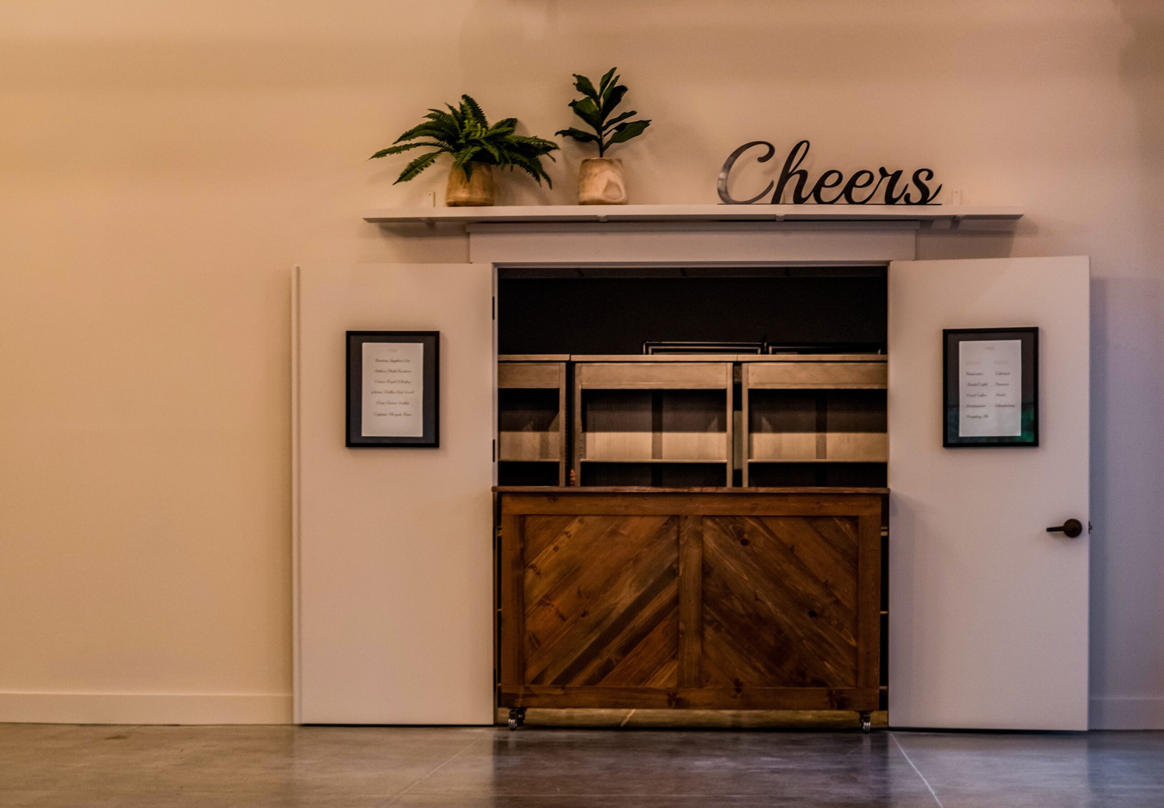
HIGHFIELDS EVENT CENTER
Hudson, OH
Hudson's brand new 5,000 sq. ft. modern venue is surrounded by lush gardens and private pristine woods. The space is based on the timeless theme of harmonizing elegant architecture and open air views to enhance wedding celebrations and offsite corporate meetings and event experiences. The open vaulted ceiling of white oak beams offers a modern take on a rustic barn wedding staple.
The elegant and private interior accommodates up to 200 guests in the main room in addition to a separate bridal suite, and vendor space for bar tenders and caterers. Two nine foot rolling doors open to the adjacent terrace creating the perfect indoor/outdoor flow for cocktails, dining and dancing. The terrace offers flexibility for a tented or open outside space. Beyond the terrace, the north lawn is carved out to create a flexible outdoor grass space, perfect for team building exercises or lawn games.
SERVICES
DS Architecture provided full architectural services including programming, schematic design, design development, construction documents, bidding and negotiations phases, and construction administration.
EVENT CENTER & GATHERING SPACE CLIENTS:
- Highfields Event Center
- St. Albert the Great Parish Center
- Westlake Community Center
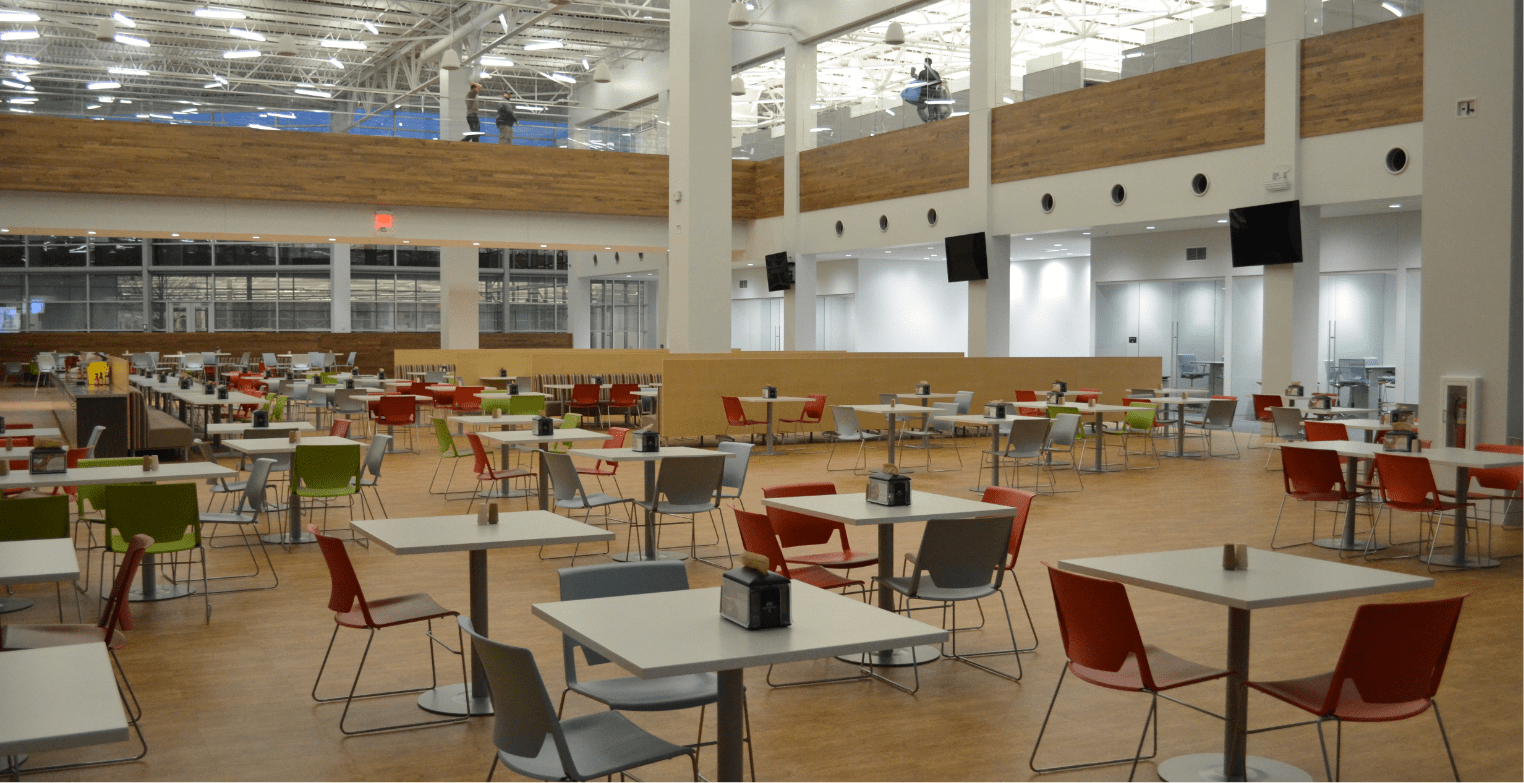
Dining Experience
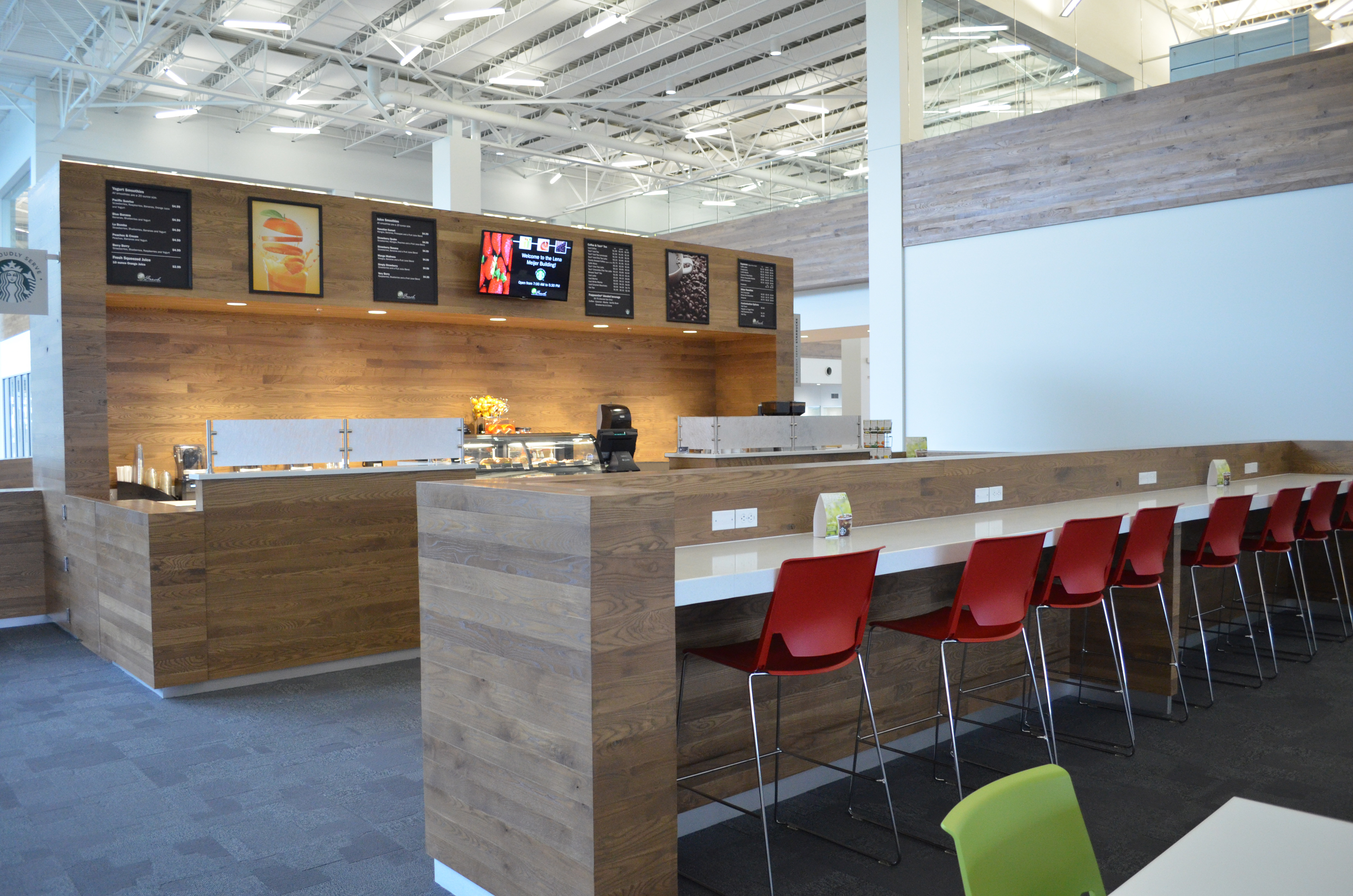
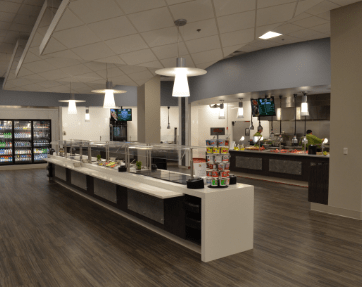
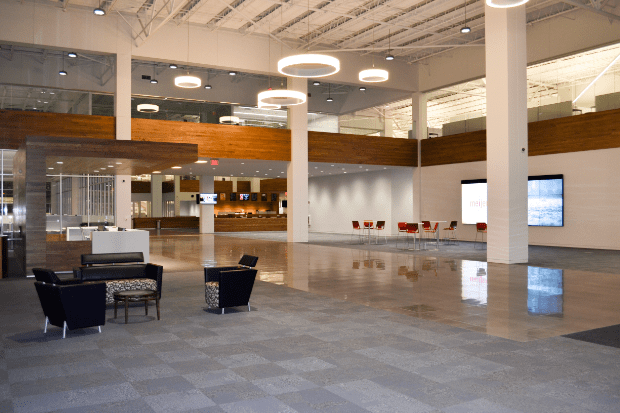
MEIJER CORPORATE HEADQUARTERS
Walker, Michigan
This project was the construction of a new kitchen and servery at the Meijer Corporate Headquarters in Grand Rapids, Michigan. DS Architecture was selected as the food service specialist for the servery and dining area after the construction of the shell of the building was underway. The design of the space reflects the vision of Meijer for the entire building which features clean lines and sophisticated corporate color and texture selections.
The project required working closely with the architect of record for the building shell and the construction manager. Construction in the space began concurrently with the design of the interior in order to maintain the pre-established construction schedule.
Challenged with a building already under construction and a tight schedule to maintain, clear and consistent communication between the owner, design and construction teams allowed the project to be competed successfully.
SERVICES
DS Architecture was engaged as the kitchen expert to help bring the project back on schedule. Working hand in hand with the shell architect, we were able to provide a dynamic solution that allowed completion of the project earlier than owner anticipated.
CORPORATE & UNIVERSITY CLIENTS:
- BMW N. America
- Meijer
- Wofford College
- Ohio Labor Training Center
- Thiel College
- St. Francis University
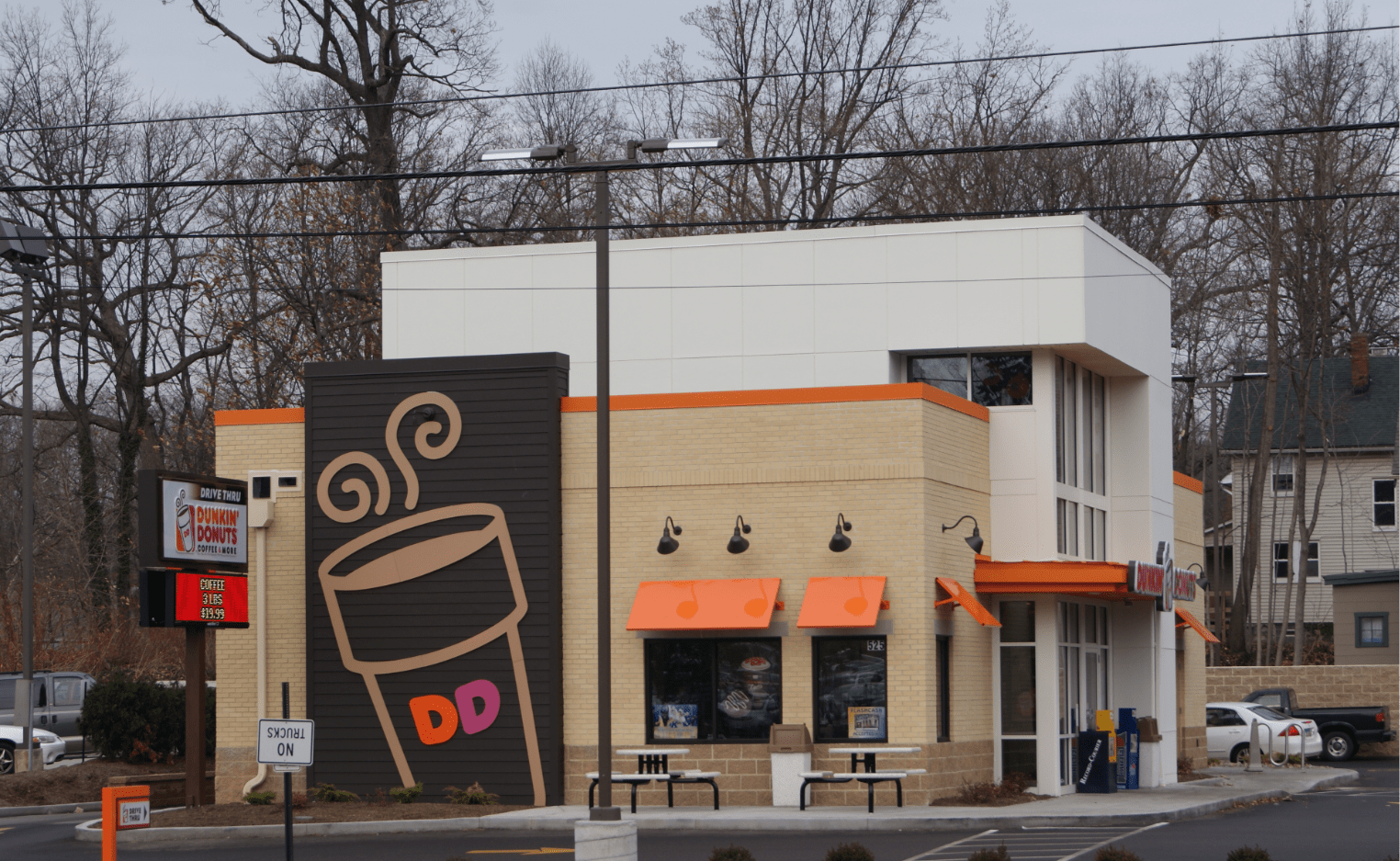
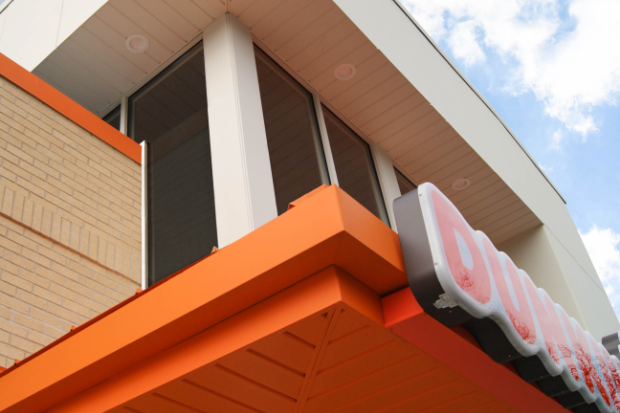
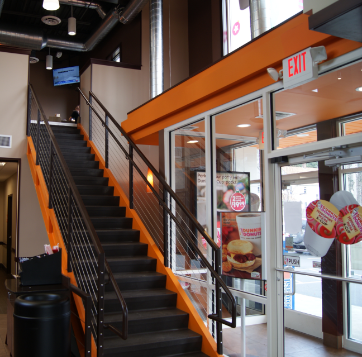
DUNKIN'
Various Locations
DS Architecture has been working with franchise quick-serve restaurants for over thirty years. We have designed more than 35 projects for Dunkin’, including 10 franchisees in Northeast Ohio and 6 in 4 other states. The project featured above is located in our hometown of Kent, Ohio and is the first of its kind. Situated next to Kent State University campus, the design combines both the traditional Dunkin’ look with a modern twist, reflecting the Kent State University Fashion building’s front façade.
Necessitated by the site’s small size, a 2nd floor mezzanine seating loft overlooks the open, two-story customer service area. Opened in the fall of 2013, Dunkin’s 44 seats are consistently occupied by students and residents alike, enjoying a good cup of coffee and a great atmosphere.
SERVICES
DS Architecture provided programing, schematic design, design development, construction documents, bidding and negotiations phases, and construction administration.
FRANCHISE CLIENTS:
- Dunkin'
- Pizza Hut
- Burger King
- Starbucks
- Quaker Steak & Lube
- Buffalo Wild Wings
- Wendy's
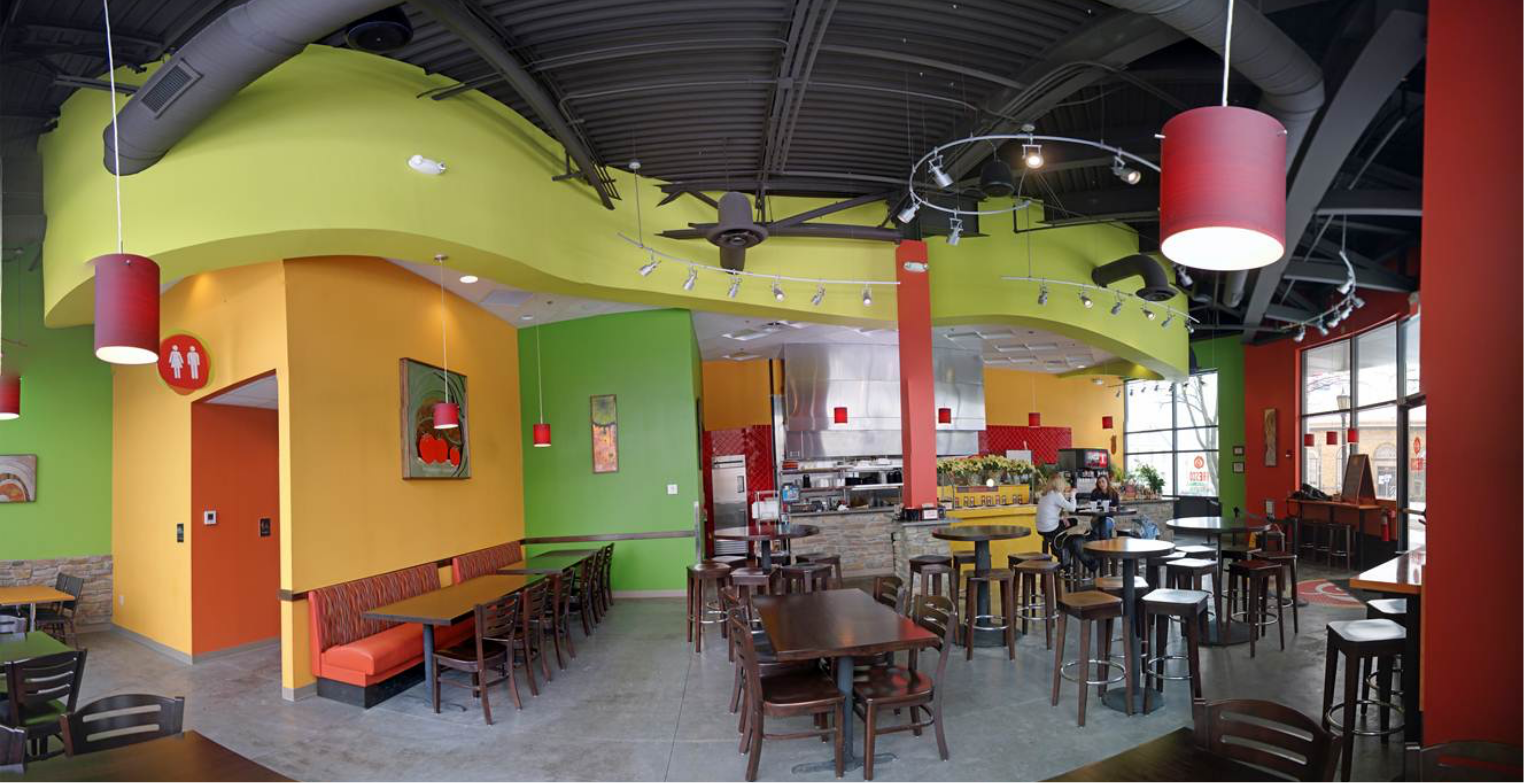
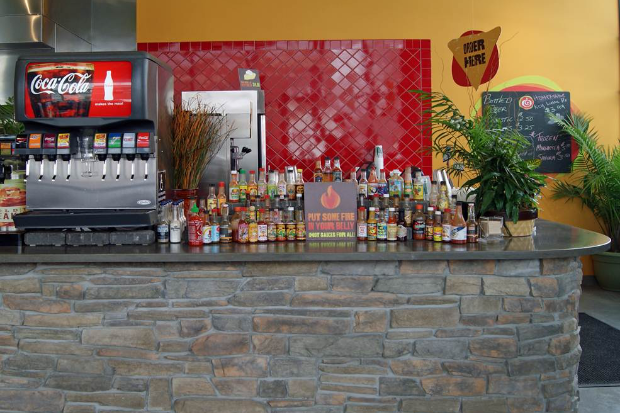
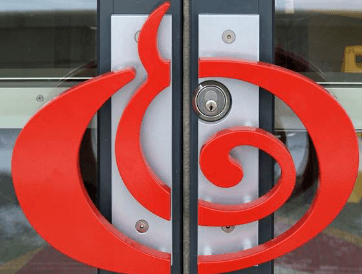
FRESCO
Kent, OH
When creating a dining space, achieving the client’s desired atmosphere is always our underlying mission. Our client’s vision for Fresco Mexican Grill and Salsa Bar was to “create a unique dining experience for both the college students (located within 1 mile of Kent State University) and local business employees alike, a ‘fresh’ concept.”
Our design team pulled inspiration from the menu. Every dish is created with fresh vegetable ingredients. These vibrant colors are wrapped, pressed, and mixed with the earth tone colors of the tortillas, meats and beans. This concept is expressed in the finished design of the restaurant.
SERVICES
DS Architecture provided full architectural services including programming, schematic design, design development, construction documents, bidding and negotiations phases, and construction administration.
PREMIUM CASUAL RESTAURANT CLIENTS:
- Laziza (Kent, OH)
- 56 Kitchen (Solon, OH)
- Fresco (Kent, OH)
- Battleground Kitchen & Tap (Kent, OH)
- Treno (Kent, OH)
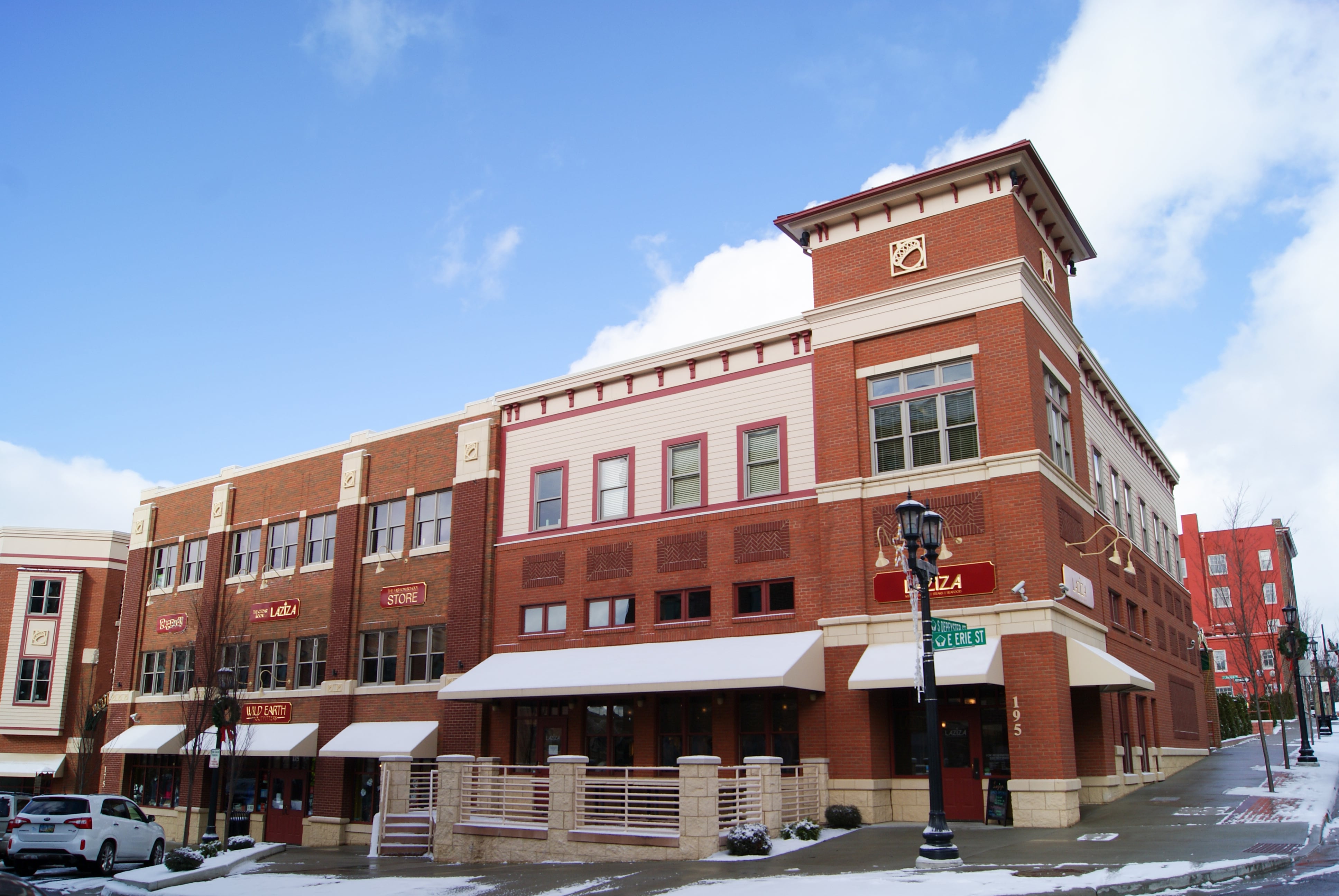
Custom Retail



ONE LOVE YOGA STUDIO
Kent, OH
One Love Yoga Boutique is a yoga studio and clothing boutique with an owner-conceived-and-directed colorful, vintage vibe. DS Architecture created a warm and inviting atmosphere though the use of jewel tones, architectural detailing, and lighting, perfectly fulfilling the owner’s vision.
SERVICES
This was part of a downtown re-development project in which DS Architecture provided full architectural services including programming, schematic design, design development, and construction documents.
CUSTOM RETAIL CLIENTS:
- Wild Earth Outfitters
- One Love Yoga
- Appalachian Outfitters
