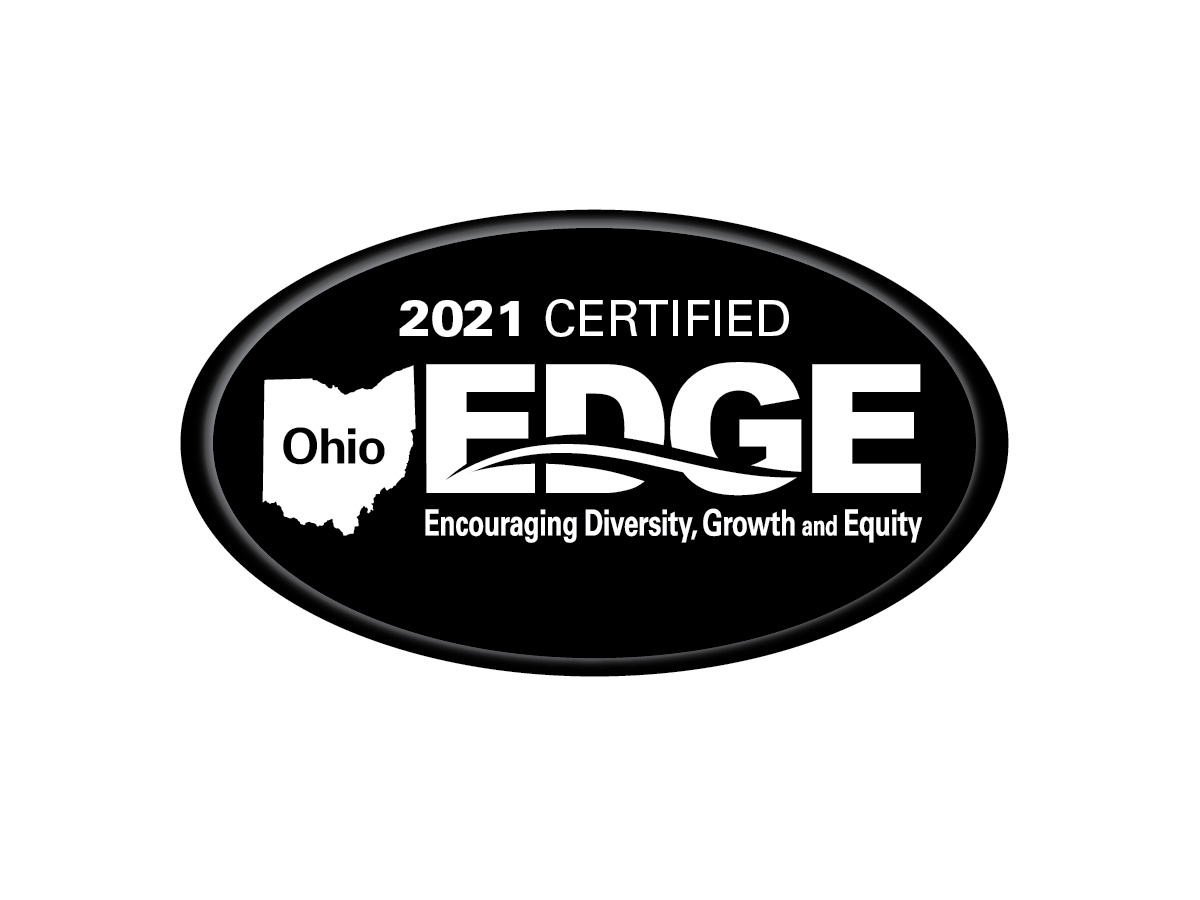HISTORIC PRESERVATION | ADAPTIVE
REUSE
Historic Preservation | Adaptive Reuse
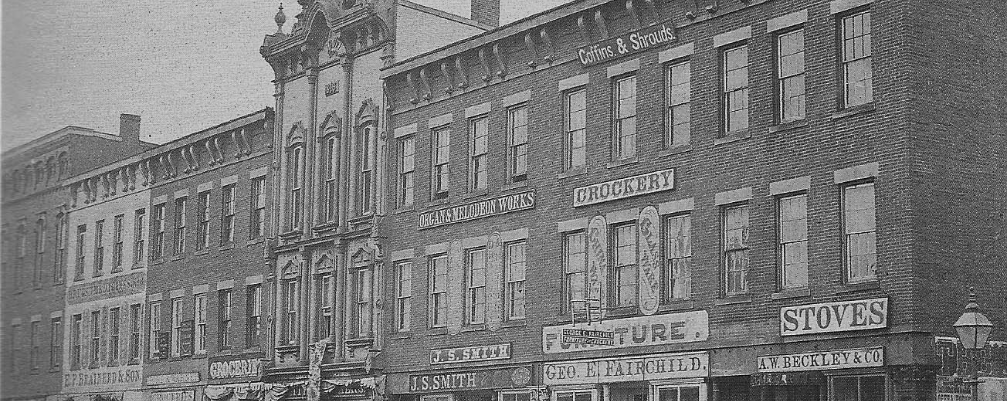
We design for preservation and re-development.
Our adaptive preservation projects contribute to the fabric of communities by maintaining the historic value of existing structures and returning vitality to neglected and abandoned properties and neighborhoods.
Successful historic rehabilitation and development projects depend on an entire team of professionals to connect these integral components. Our experienced studio team knows how to lead this engagement. Together, we navigate the programs and processes required for attaining project financial incentives and preservation goals.
About the Studio
Main Contact:
Eric Pros epros@dsarchitecture.com
UNIQUE CHALLENGES
We understand the unique challenges of adaptive preservation projects:
We understand the aesthetic importance that a site or building may have to the community and/or historical society in which it lives.
We recognize that there are four types of treatments for historical buildings; preservation, rehabilitation, restoration, and reconstruction. We help the client determine which treatment is appropriate for their project.
We take the time to fully understand the existing conditions of the site or building and determine necessary steps to resolve issues while making the building code compliant.
We develop designs that are economical while ensuring the historical significance of the structure is maintained or enhanced.
A COLLABORATIVE APPROACH
When designing an Historic Preservation or Adaptive Reuse project, DS Architecture works closely with the client and, if applicable, the local historical society and grants committee to maintain the historic standards of the site or building while achieving the functional goals of the owner. Because of our experience completing adaptive transformation projects, we understand the impact building codes for a local jurisdiction can have on the overall design. The local Fire Department reviews renovation drawings to ensure the safety and welfare of the occupants.
We have an excellent track record of working with local entities and consider them valuable resources in the process of providing a safe and functional building. Through a systematic yet collaborative approach, we have successfully completed numerous projects designated to be on the Historic Building Registry.
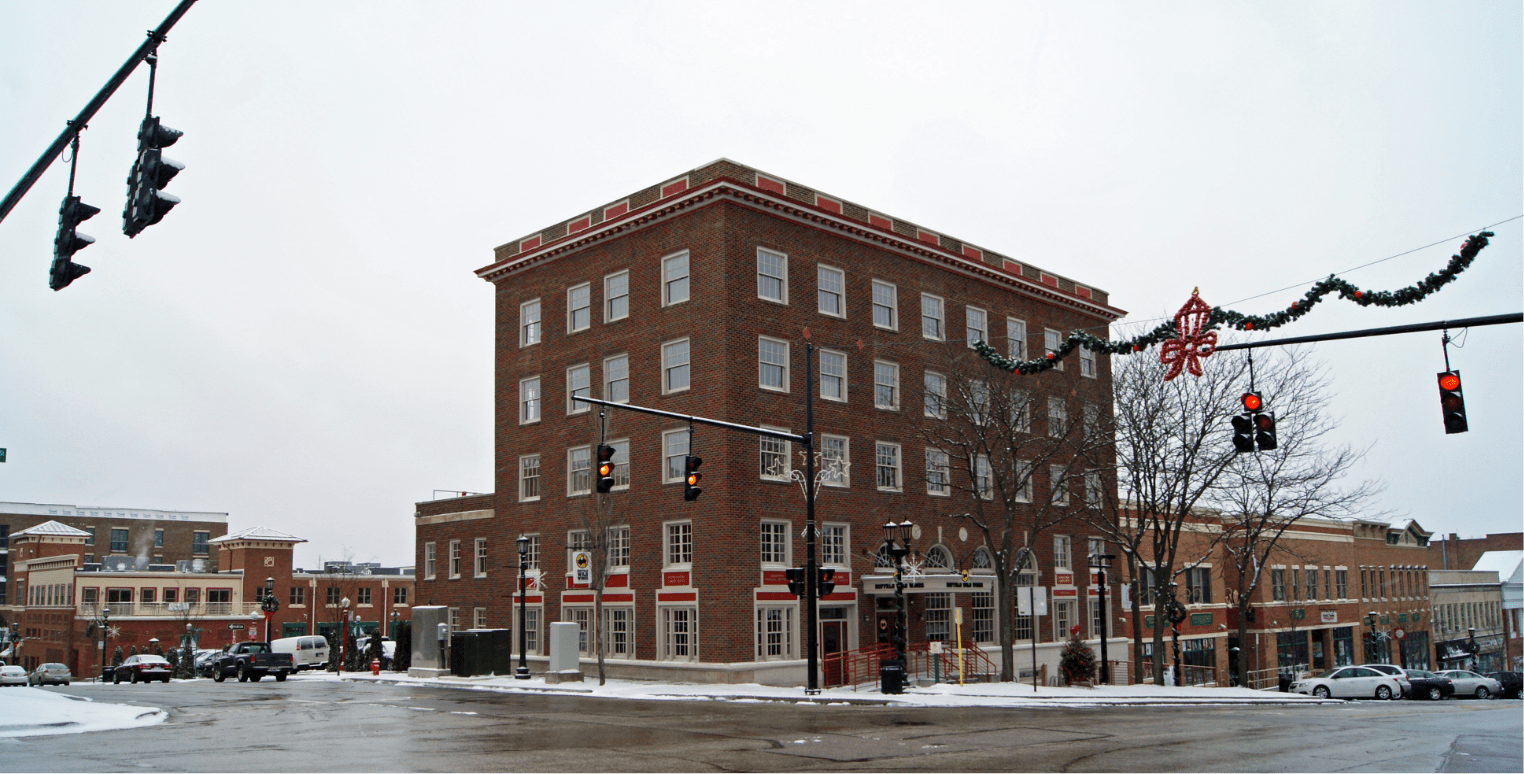
Franklin Hotel
ABOUT
Acorn Corner is a six-story building in Kent, Ohio, United States, originally constructed in 1920 as the Franklin Hotel. After several years of total vacancy and near-demolition in the 2000s, the building was purchased in late 2011 and underwent a complete $6.5 million renovation and restoration. The renovated building, hailed as a “Kent miracle,” opened in April 2013. Its anchor tenant is Buffalo Wild Wings, and the building also houses a wine and jazz bar, offices, and apartments. Acorn Corner has been listed on the National Register of Historic Places since January 2013.
SERVICES
BIDDING & NEGOTIATIONS PHASES
CONSTRUCTION ADMINISTRATION
PROGRAMMING
SCHEMATIC DESIGN
DESIGN DEVELOPMENT
CONSTRUCTION DOCUMENTS
ARCHITECTURAL DETAILS
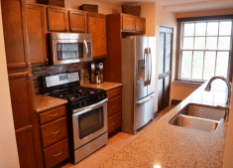
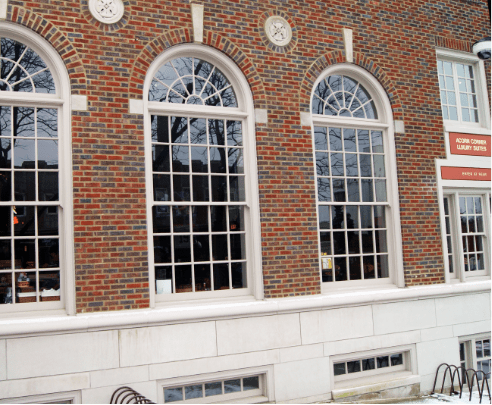
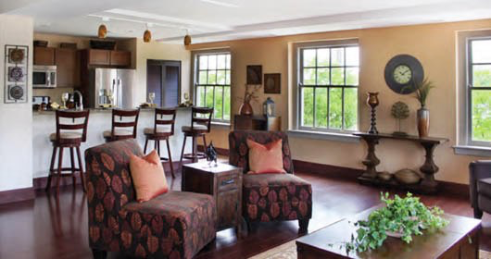
PROJECT SCOPE
Structural restoration included 100% masonry façade pointing and floor structural repairs. The 23,600 SF project included the addition of an exterior stair and a six-stop elevator. The building is five stories with a basement. The new program for this project included:
• 1 Restaurant
• 1 Jazz Bar
• 2 Private Office Suites
• 5 Luxury Micro-Apartments
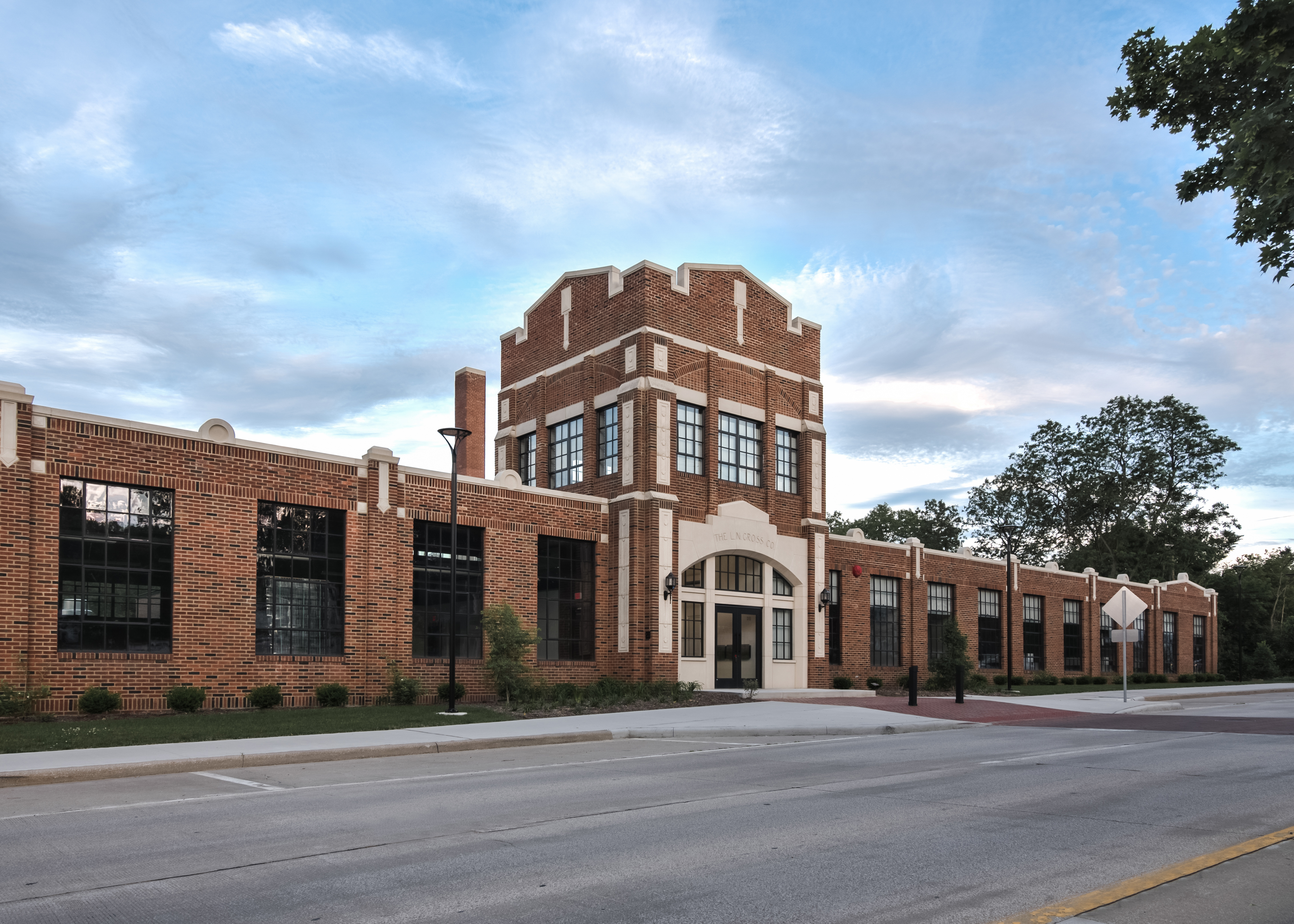
L.N. Gross Building
ABOUT
Exterior restoration was recently completed at the historic L.N. Gross Co. Building. The 1928 industrial brick building was designed by Charles G. Kistler and is handsomely situated on a richly historic piece of land along a rushing stretch of the Cuyahoga River in downtown Kent. DS Architecture was contracted to breathe new life into the tired, yet resolute landmark. Phase 1 of the project is to stabilize the exterior building envelope including replacing the roof, repairing or replacing all the exterior windows, and repointing the entire masonry envelope.
SCOPE OF SERVICES
DS Architecture worked with Renaissance 2000 Developers and Naylor Wellman Historic Preservation Consultants on the adaptive re-use of the historic building. Originally an industrial use, the team has explored multiple concepts for the structure to hold DS Architecture headquarters in one side of the building, and a light manufacturing plant in the other side. The existing layout of the building left a large portion unusable for the proposed activities due to lack of daylight and views. Our solution involved re-activation of the rear facade allowing an increase in occupiable space. Finally, working with the City of Kent, the project seeks to develop the riverfront to create public access for recreational use.
AFTER RENOVATION
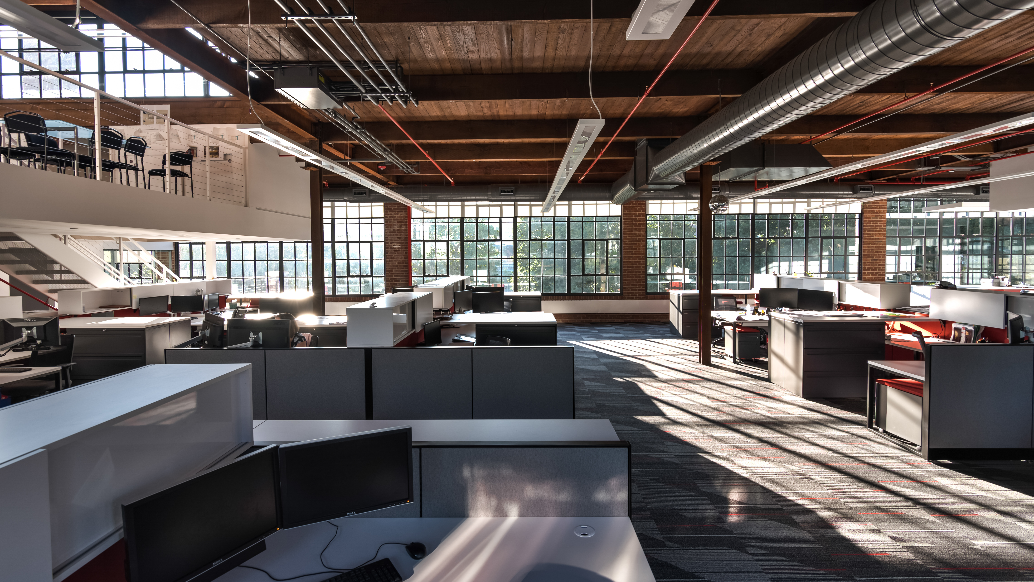
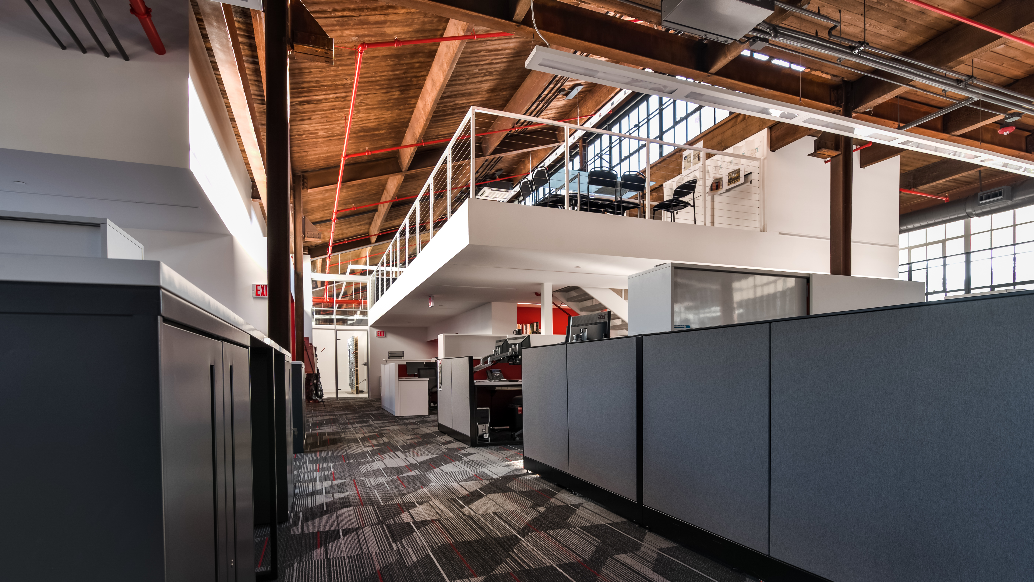
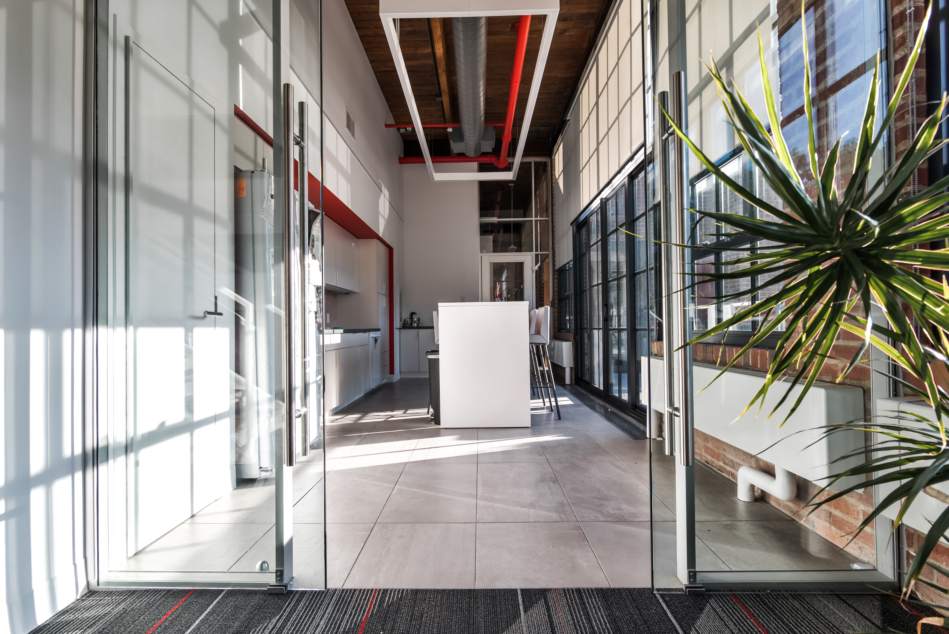
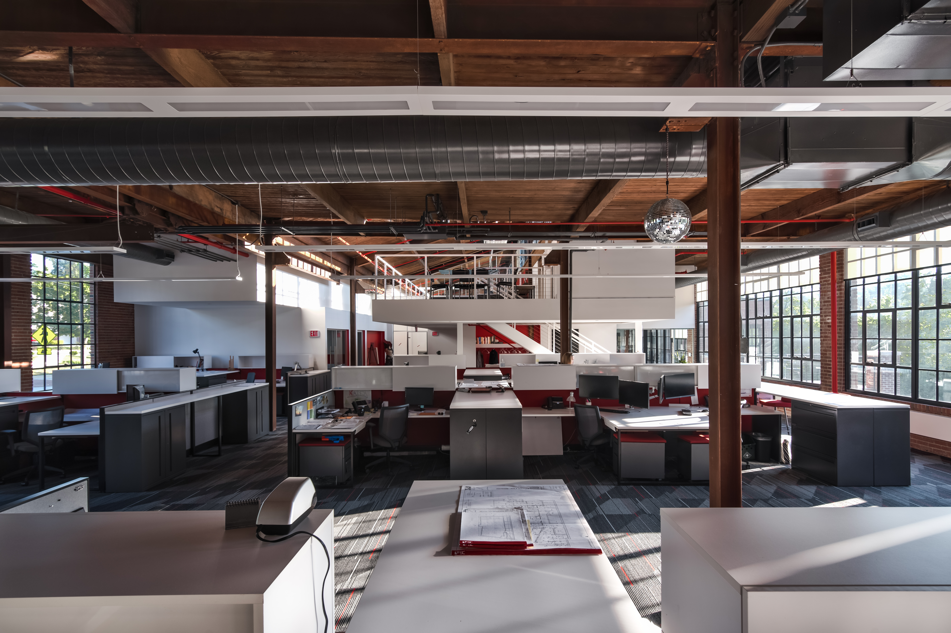
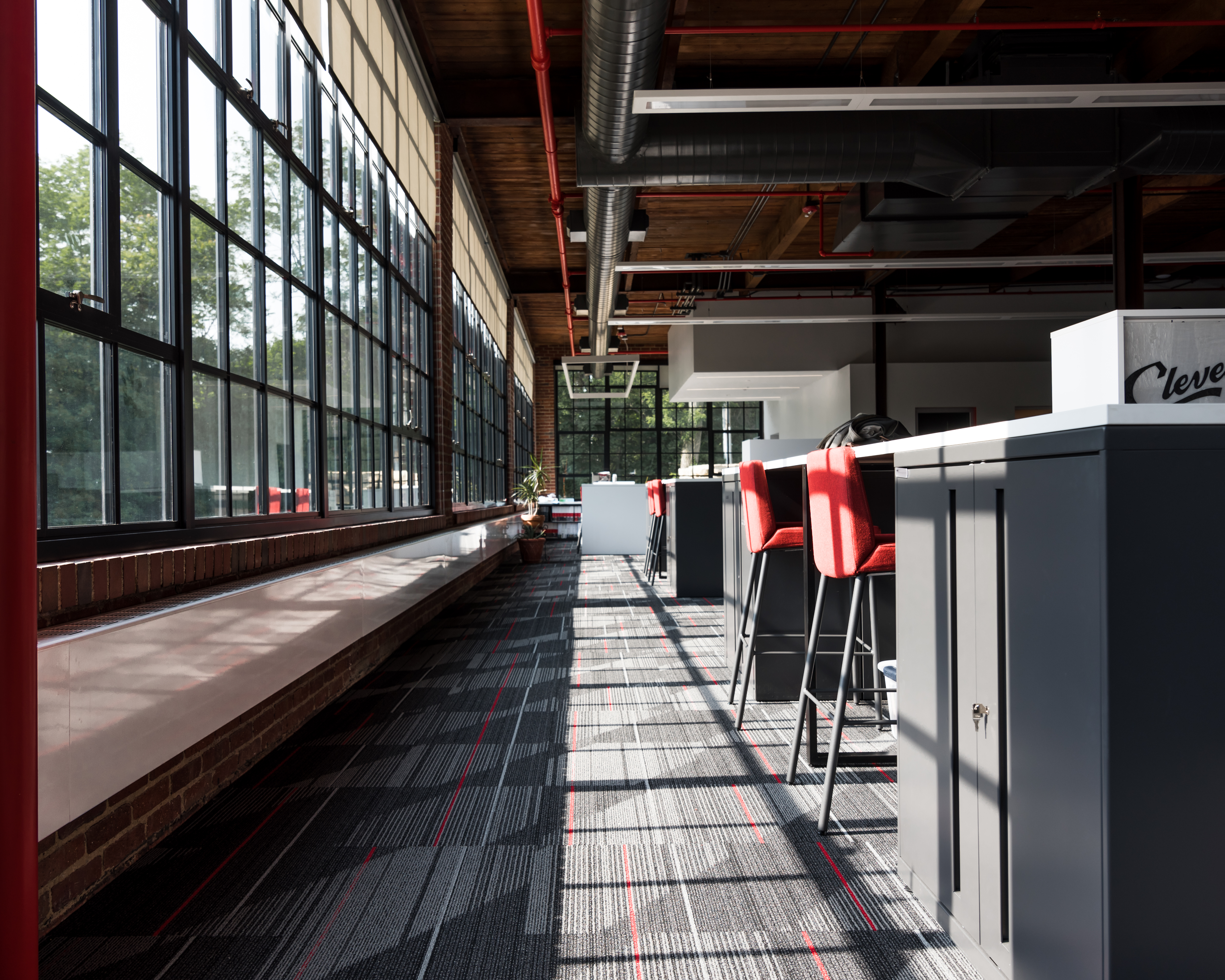
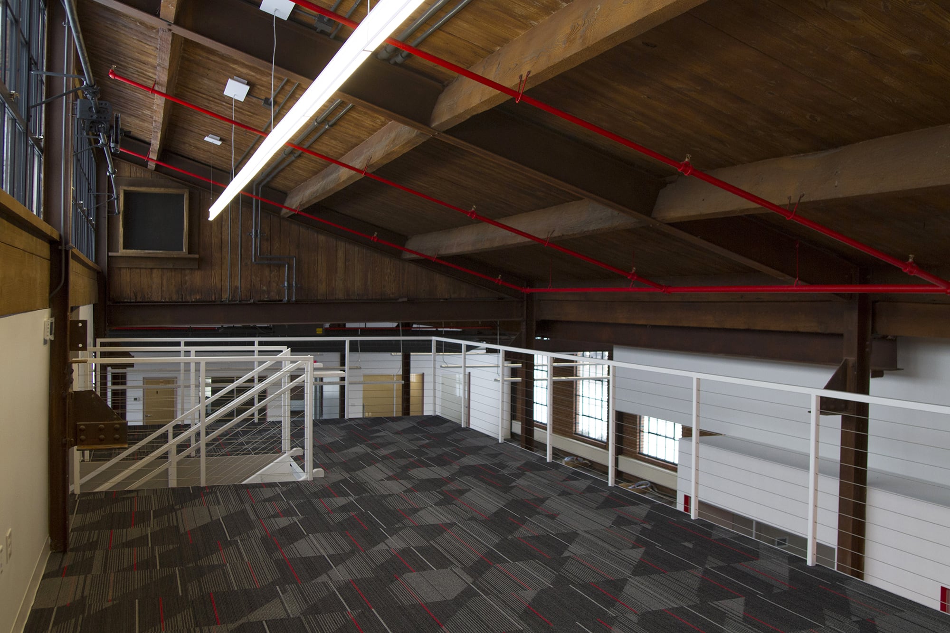
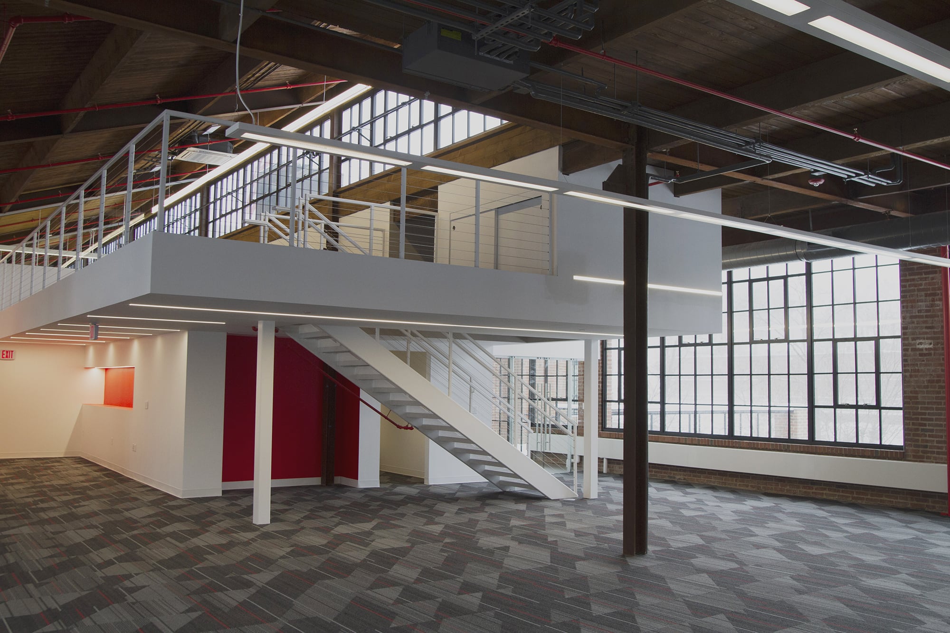
BEFORE RENOVATION
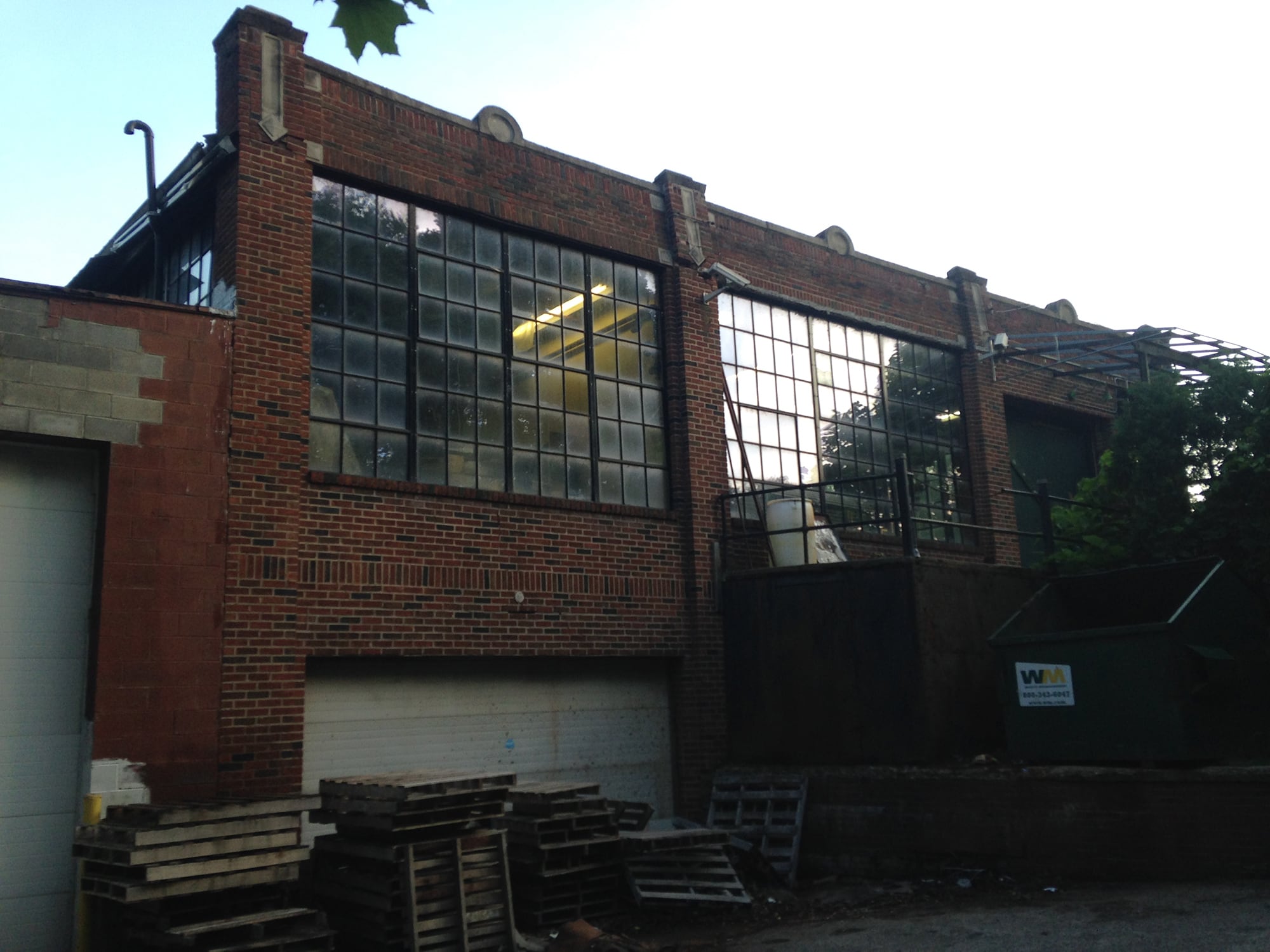
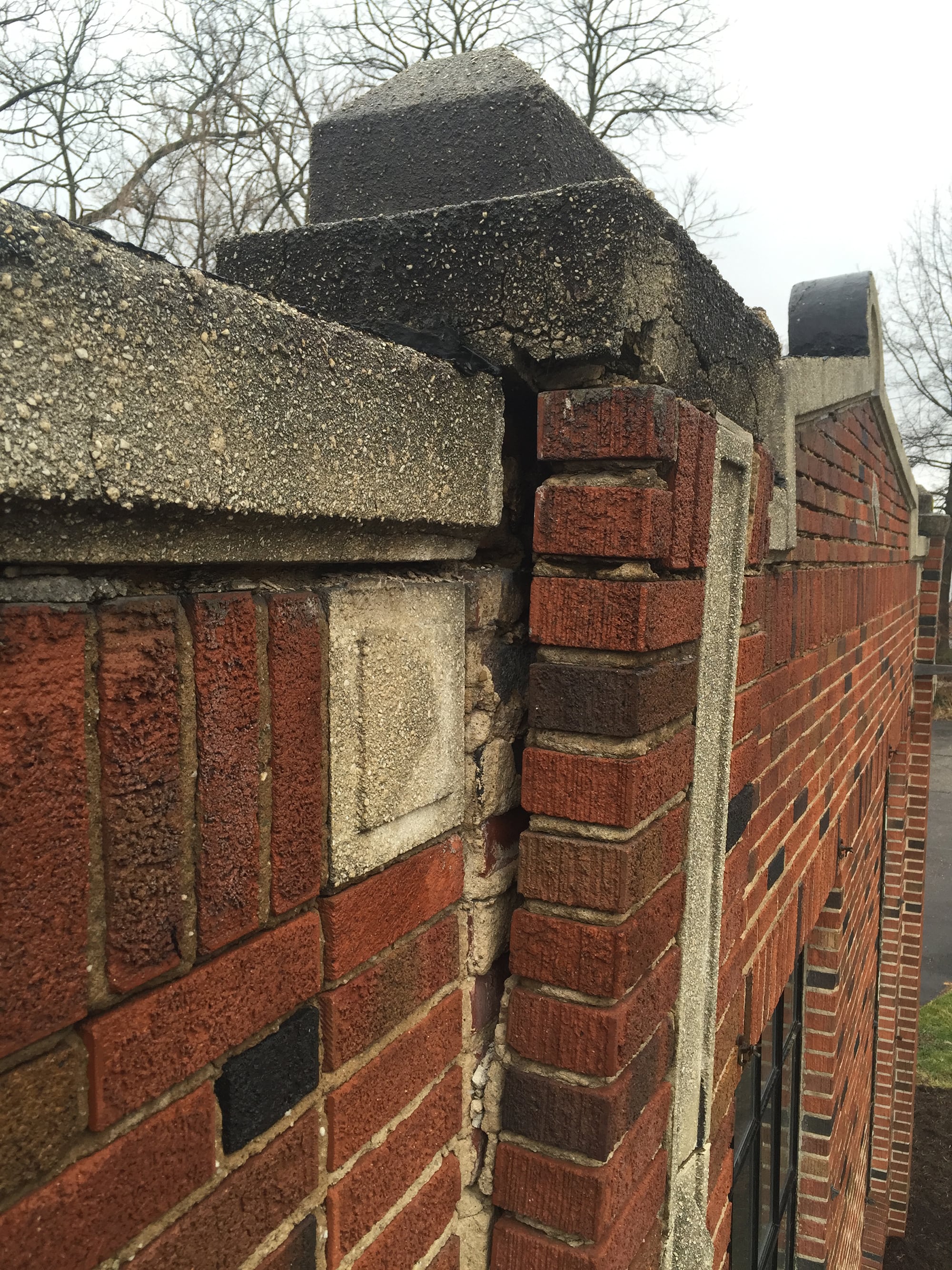
BENEFIT TO CLIENT
DS Architecture has been working closely with the building owner to prioritize project goals, develop multiple design iterations, and provide documentation for market research. Architectural services include conceptual design, programming, feasibility studies, schematic design, design development, construction documents, documentation for market research, tax credit studies, and construction administration and construction administration.
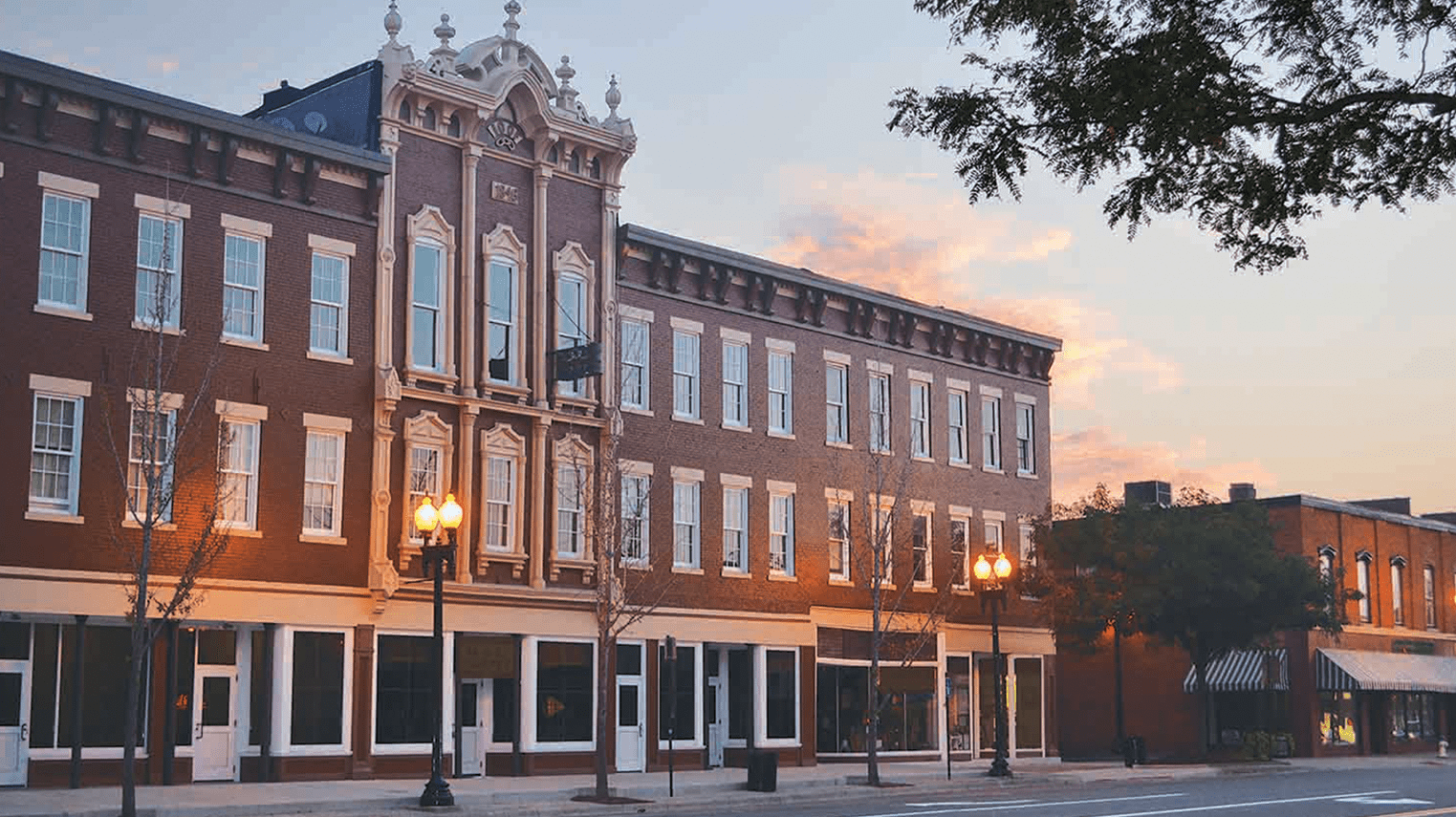
Phoenix
Building
ABOUT
This adaptive preservation project of an historic property produced a combined retail and residential facility for the not-for-profit organization Coleman Residential Services. The mission of this organization is to provide housing and job skills training for individuals with severe and persistent mental illness. The project increased Coleman’s client housing by 10 units. The ground level includes retail spaces for income generation, and job skills training for residents. The remainder of the building is divided into independent living units.
SERVICES
BIDDING & NEGOTIATIONS PHASES
CONSTRUCTION ADMINISTRATION
PROGRAMMING
SCHEMATIC DESIGN
DESIGN DEVELOPMENT
CONSTRUCTION DOCUMENTS
BUILDING HISTORICAL CONTEXT
1857
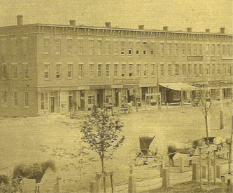
1865
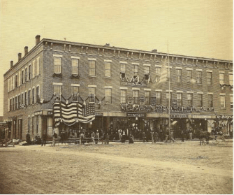
1960S
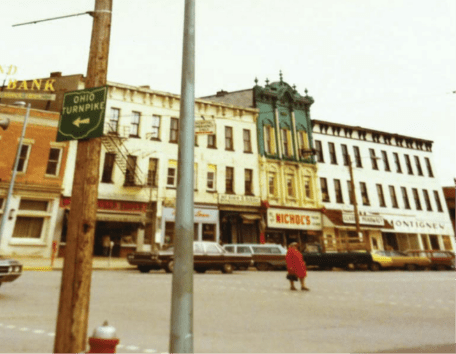
1970S
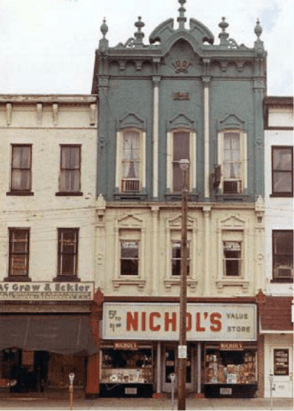
2015
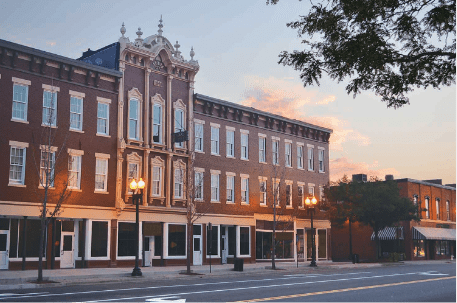
PROJECT SCOPE
PROJECT SCOPE
Renovation of the existing building included extensive design for the interiors, exteriors, and entryways:
- Historic restoration to the exterior facade and storefronts. Work involved documenting existing issues, consulting with a brick veneer specialist and developing solutions to the deteriorated elements
- Renovation of first floor units for retail establishments
- Renovation of first and upper floors for independent housing units
- Alterations to the building to meet ADA and Building Code requirements for Historic structures as well as the standards for federally funded housing
