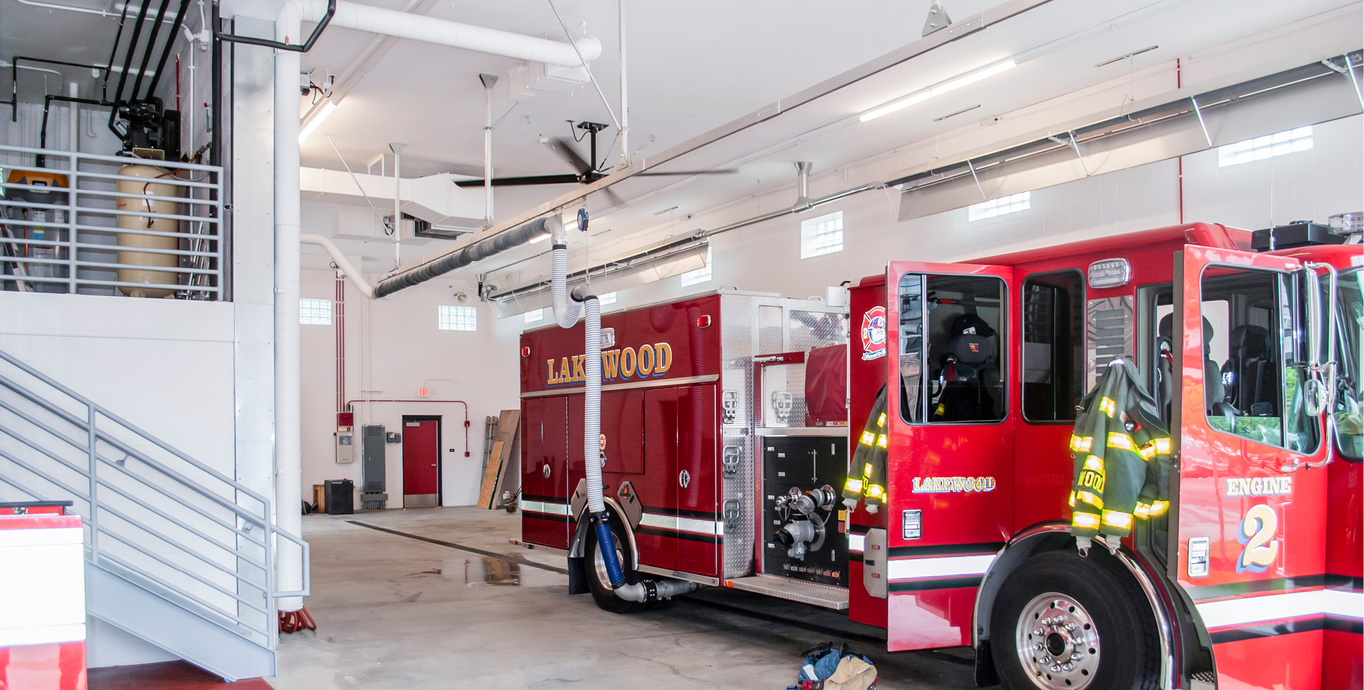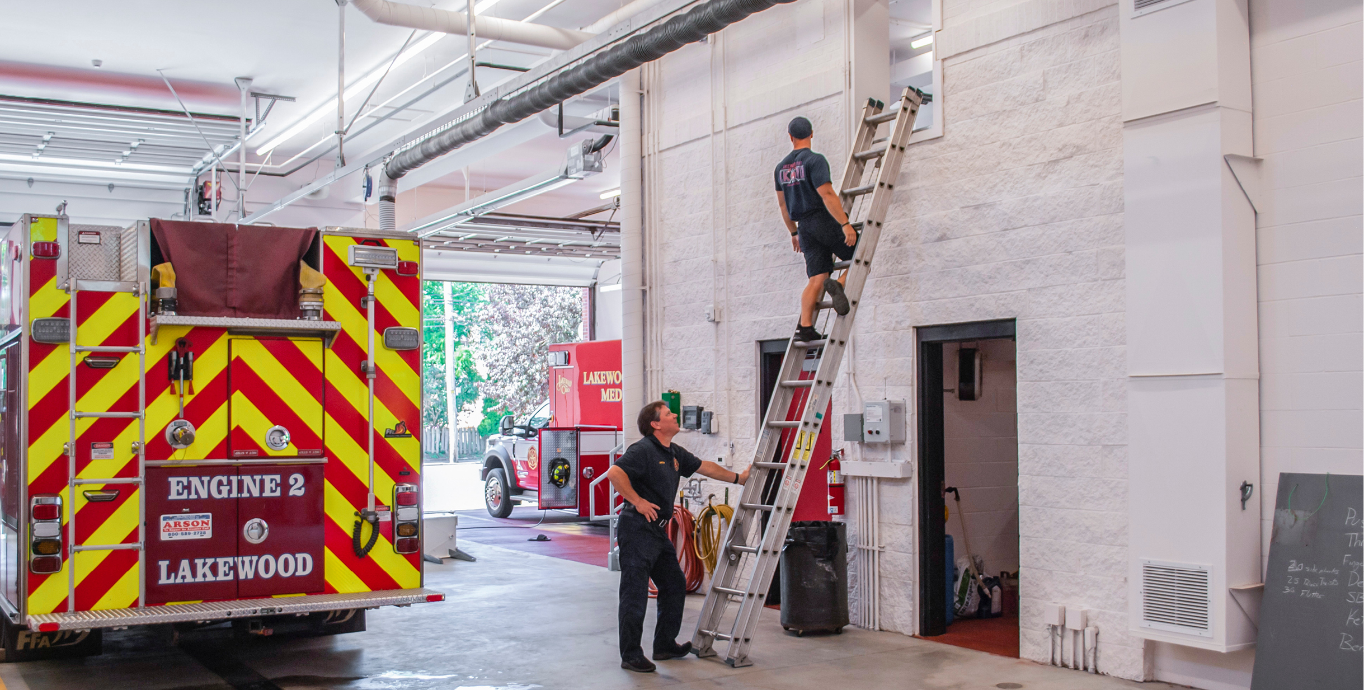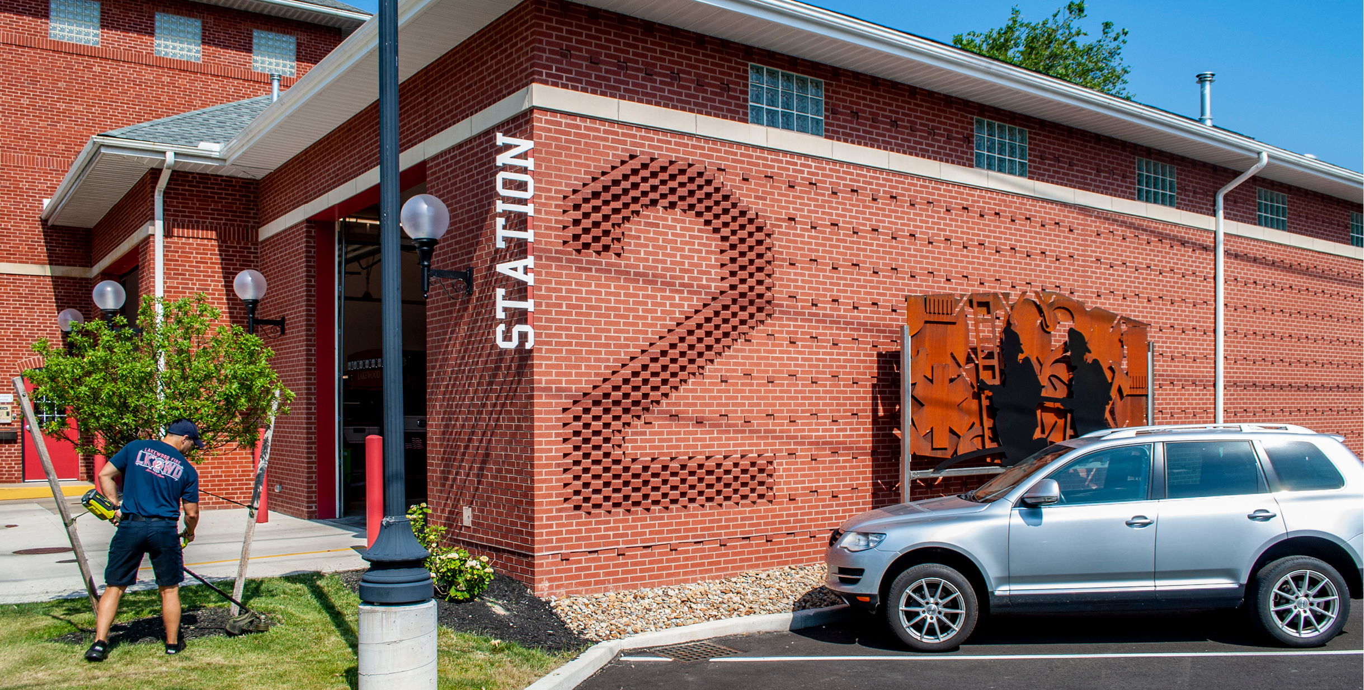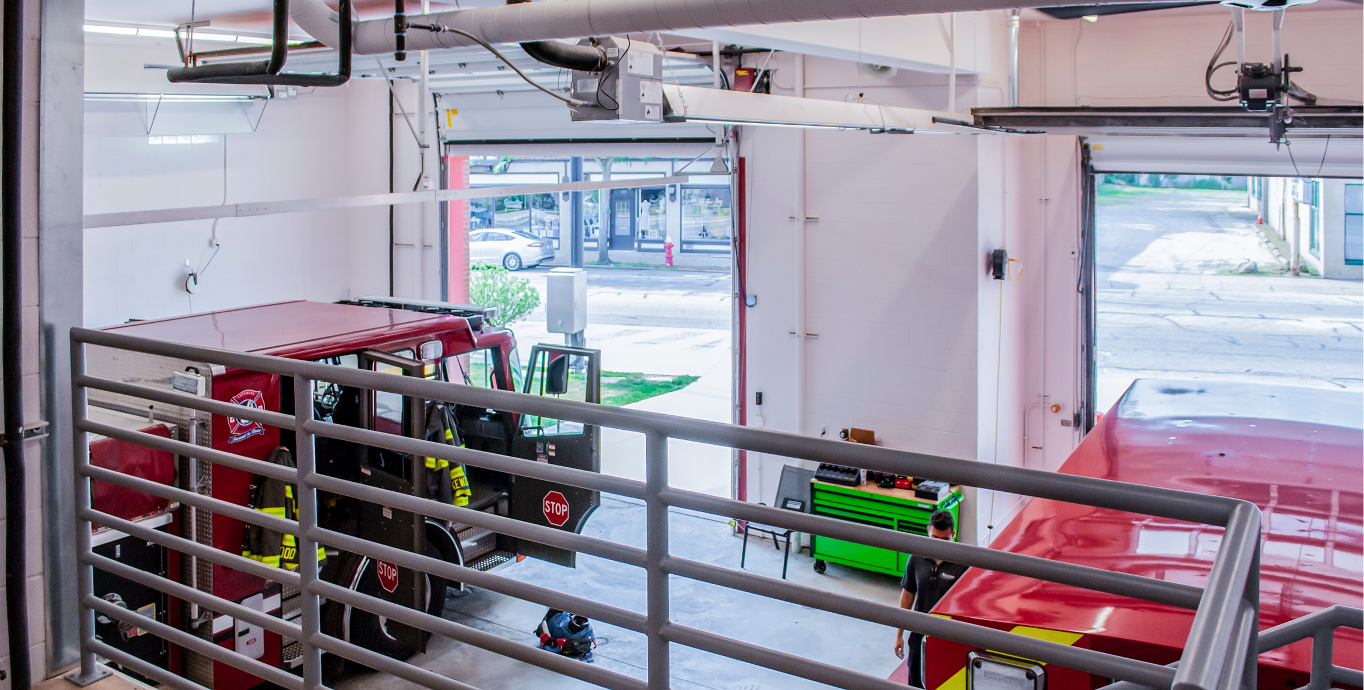PUBLIC SAFETY | CIVIC ARCHITECTURE
Public Safety | Civic Architecture
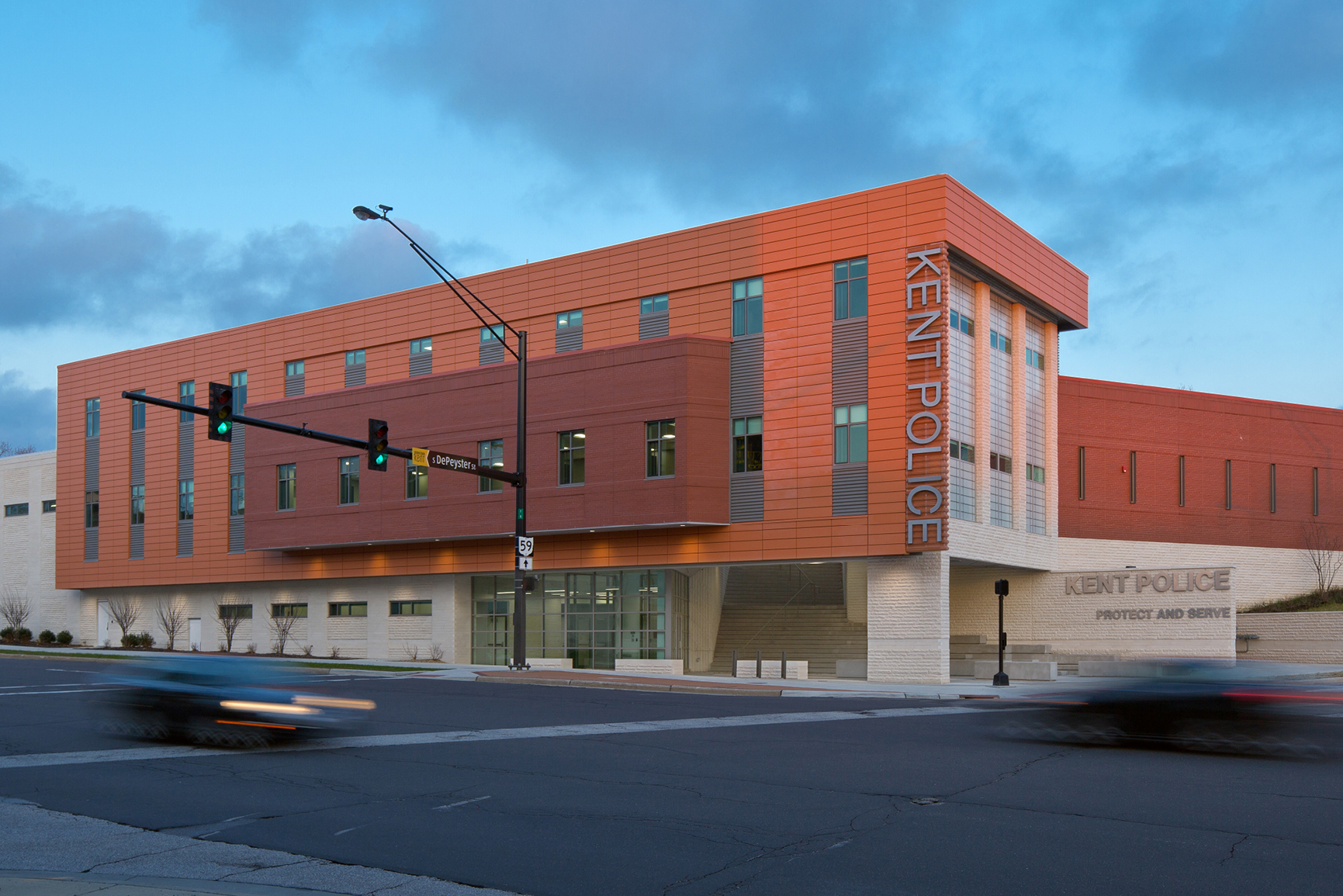
We design for service and safety.
Public facilities belong to the community. Our projects for public entities reflect our dedication to designing buildings that invite and welcome the citizens they serve and that protect and support those who work in them.
Engaging all critical parties in the process of design produces a building that works and that is a source of community pride. Our studio team leads this collaboration and guides the process with expertise and confidence that is grown from experience.
About the Studio
Main Contact:
Jeff Meyers jmeyers@dsarchitecture.com
UNIQUE CHALLENGES
We understand the uniqueness of civic projects:
We understand the importance of completing a feasibility study in the design process. This ensures that the goals of the project are defined early on, so that all parties—be it a city or village council, township trustees, or a steering committee—understand the budget from the start.
If public support is required, we can produce marketing materials to raise awareness for the project.
DS Architecture develops designs that balance the relationship between public and private areas of a civic building, to ensure proper safety and functionality.
We have several unique solutions to allow existing buildings to remain operational during the alteration process. This is especially vital in police and fire projects, to ensure public safety enforcement continues uninterrupted.
OUR APPROACH
Each civic project is unique, and we work directly with our clients to determine the best use of space and budget while aesthetically conveying a sense of community pride.
We recognize that a single building may require multiple atmospheres; public areas such as an administration office may warrant a sense of welcome, while a holding cell or apparatus bays will require a commercial feel with necessary controls. DS Architecture understands that when designing a civic facility, the client’s needs and goals are paramount.
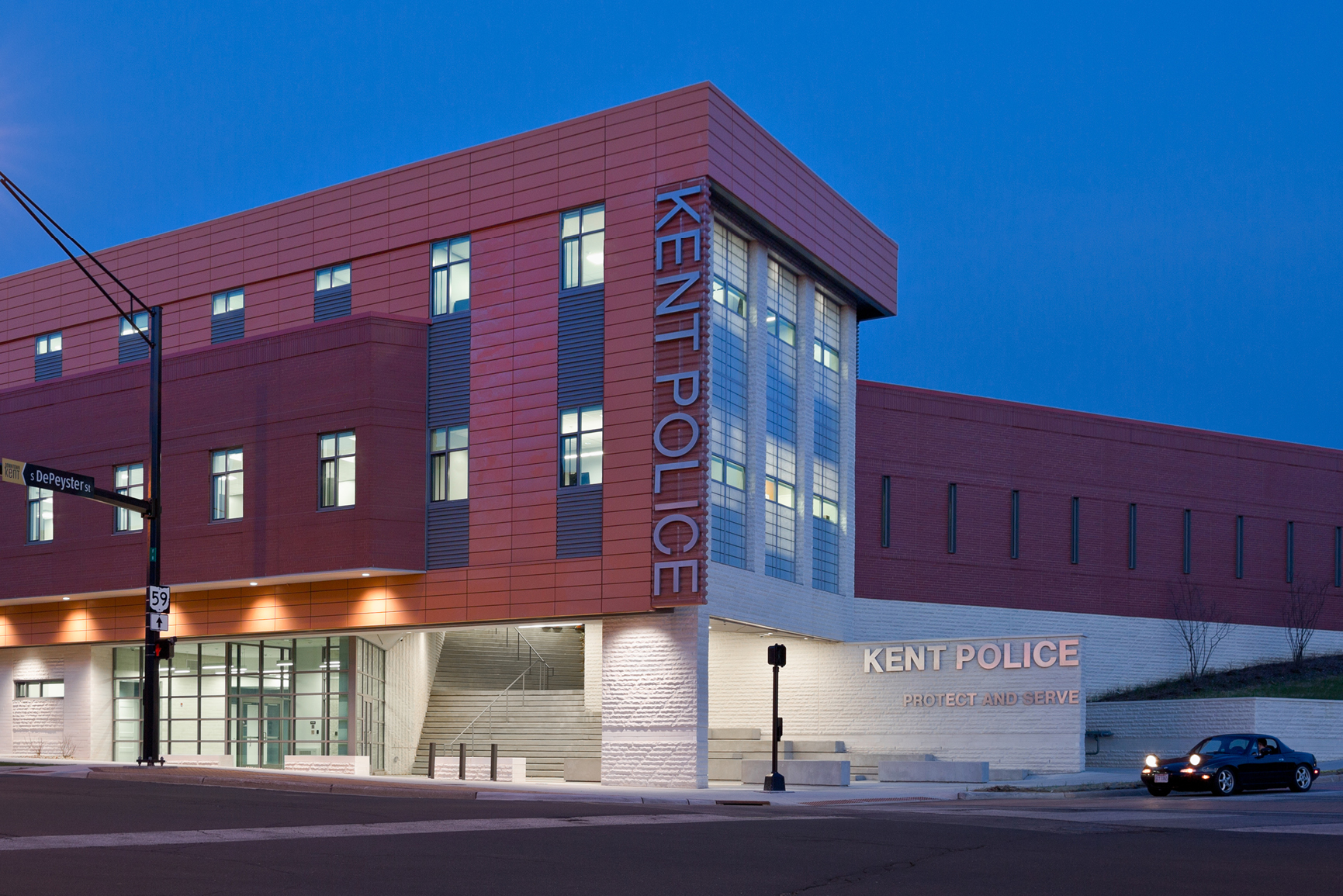
Kent Police Station
ABOUT
DS Architecture has a 15-year history of working with the City of Kent Safety Forces on projects at both the Police Station and Fire Station. Following the completion of numerous feasibility and needs studies for the city, DS Architecture was selected as the most qualified architect for the design and construction of a new 32,000 SF police facility.
SERVICES
EXISTING CONDITIONS SURVEYS
SITE ANALYSIS STUDY
FEASIBILITY STUDIES
NEEDS ASSESSMENTS
SCHEMATIC SITE PLANNING
CONCEPTUAL DESIGNS
REPRESENTATIONAL RENDERINGS
BUDGET ANALYSIS
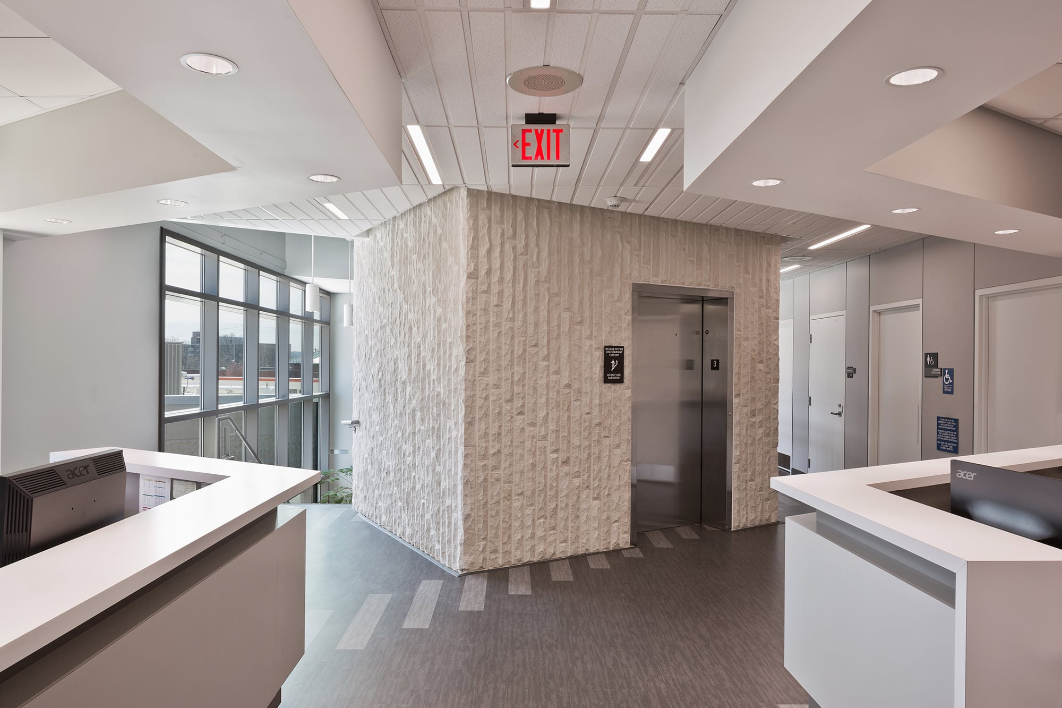
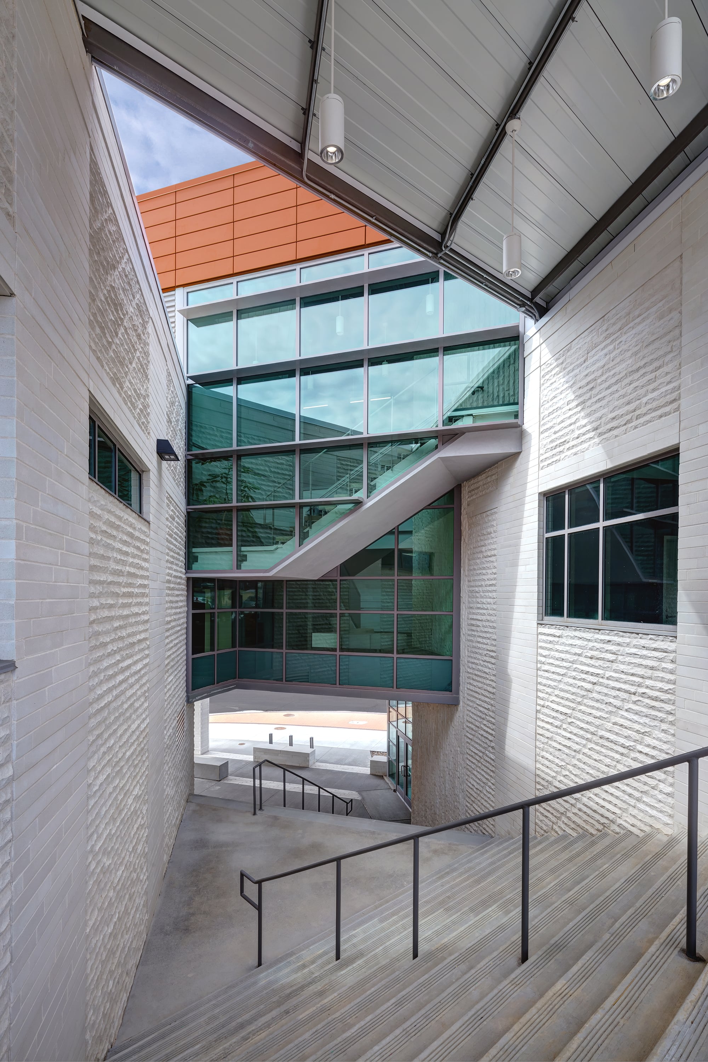
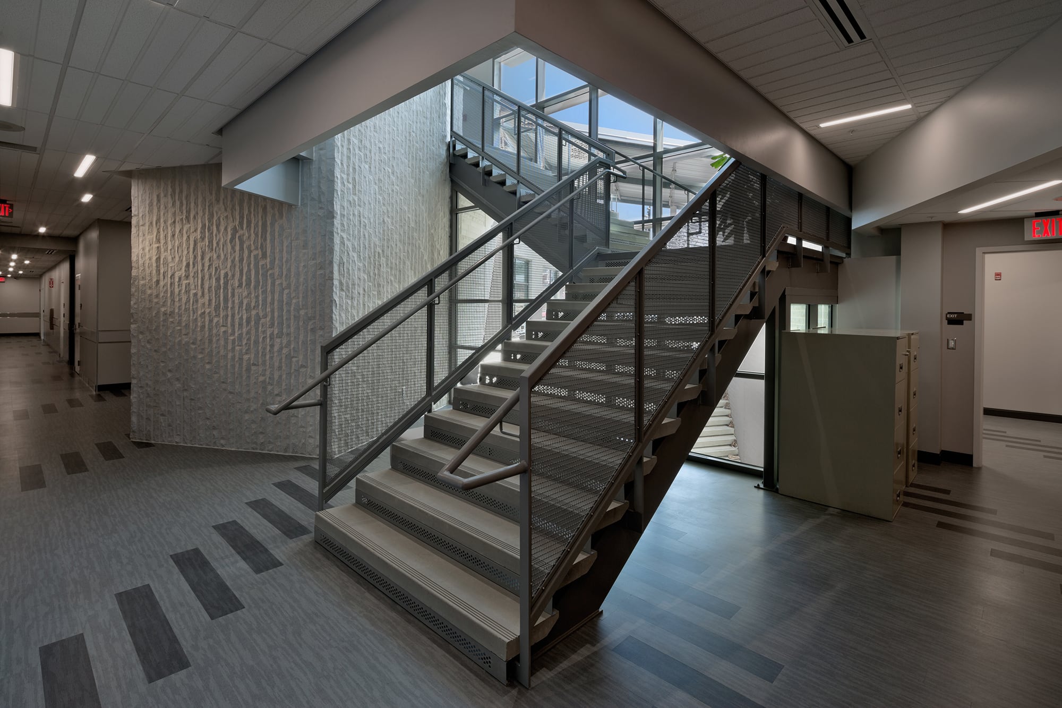
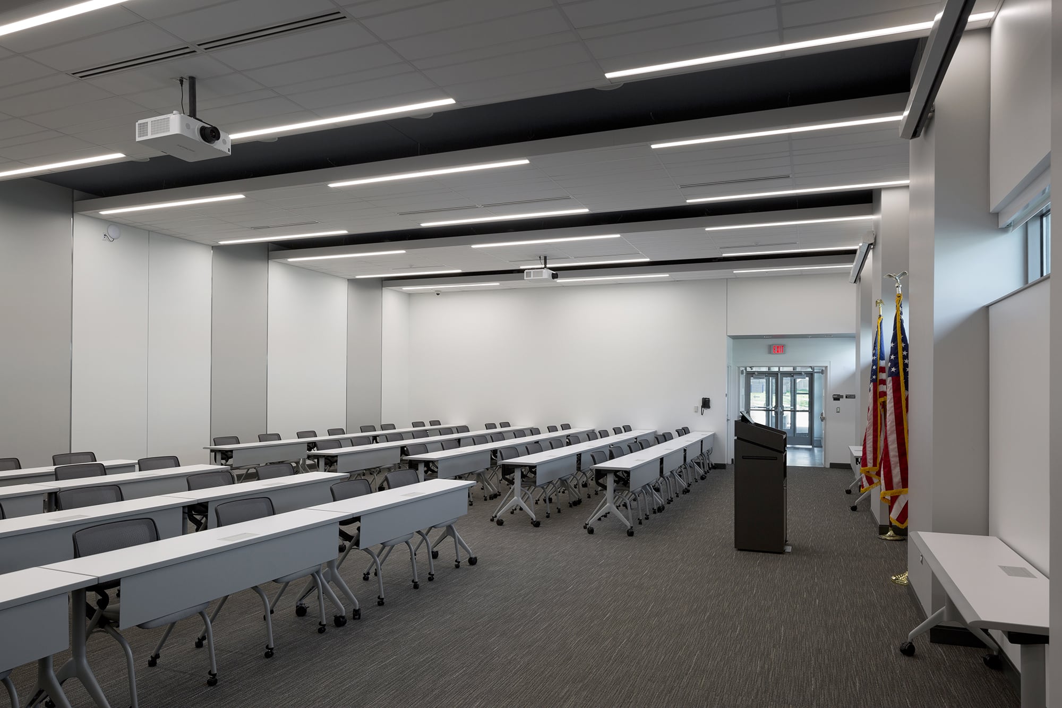
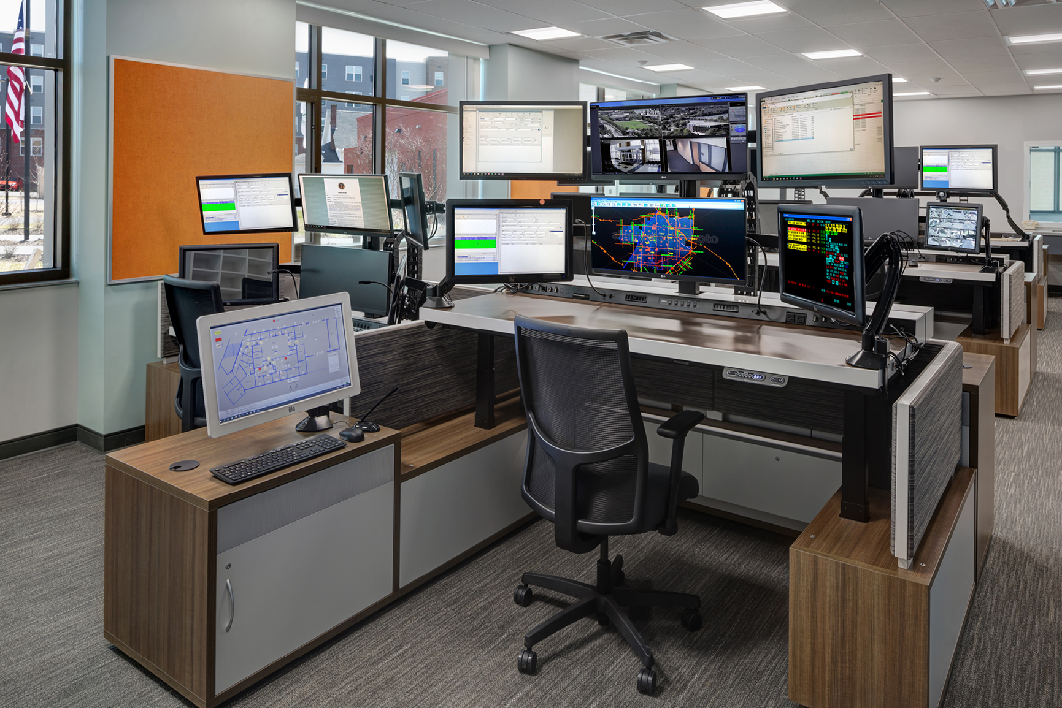
BENEFIT TO CLIENT
DS Architecture collaborated with department staff and city officials to create a new police station to meet the station’s needs today and into the future.
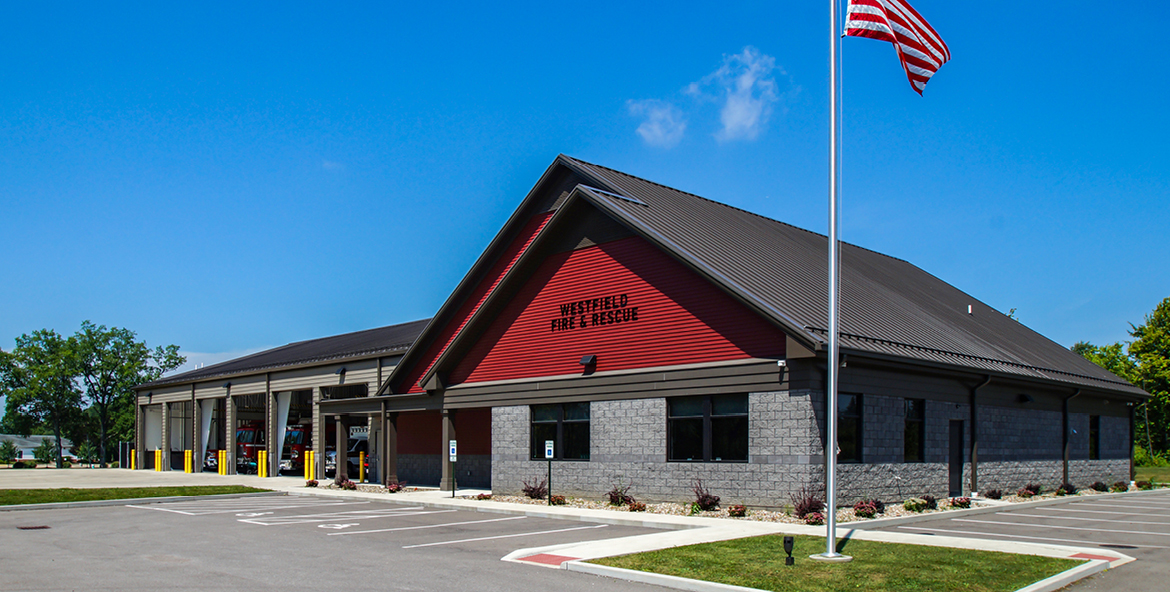
Westfield Township Firestation
ABOUT
This current project is the product of a partnership with Westfield Township and the Village of Westfield Center. The new facility is centrally located directly adjacent to a major highway and will serve both communities.
The new facility will eventually accommodate a full service operation, and will serve the department’s current volunteer firefighter needs as it operates currently. In addition to functioning as the Fire Department, the Westfield Fire Station will accommodate other community needs for the township. The interior arrangement of the station is welcoming to guests from the community while providing security and privacy to the firefighters.
PROJECT SCOPE
The new building will contain 5 double pull-through bays, 1 first responder vehicle single bay, 1 drive through wash bay with undercarriage wash system, male and female accessible dorm rooms with space for expansion, a 1,000 SF community meeting space, safe room, triage area, and space for storing township vehicles. It will feature a radiant heated floor in the apparatus bay, a 3 story training tower with confined space training, and a covered outdoor eating area for staff.
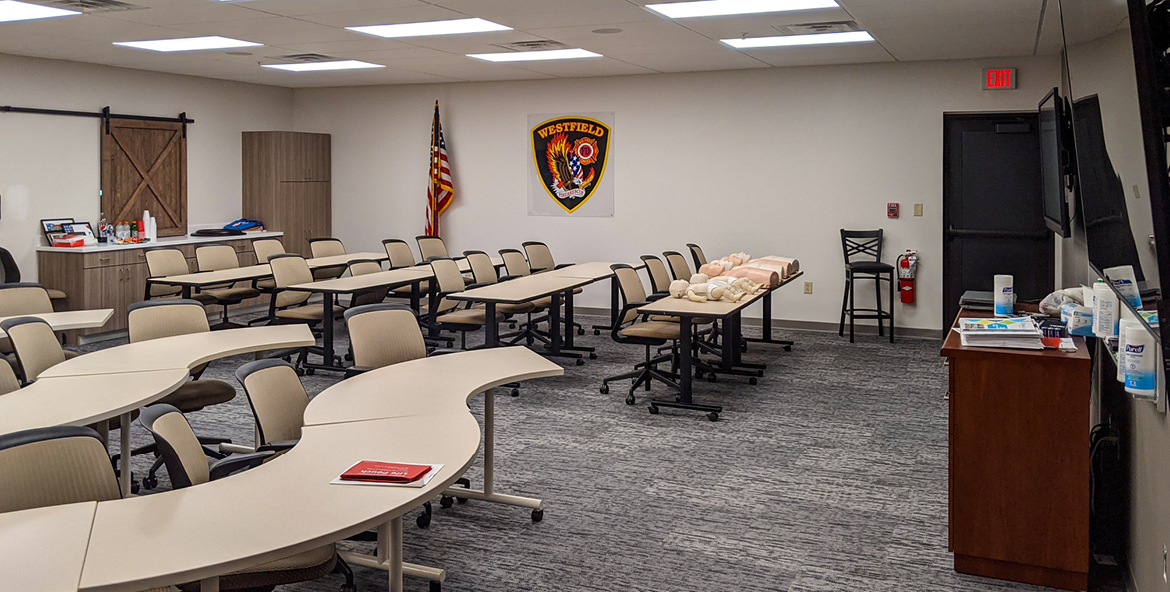
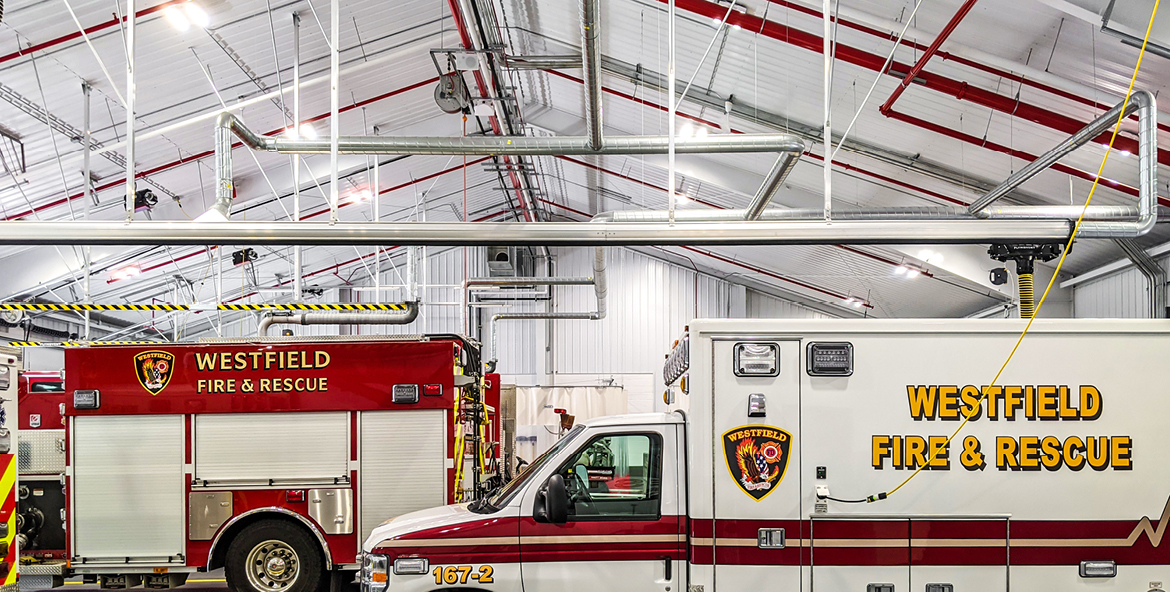
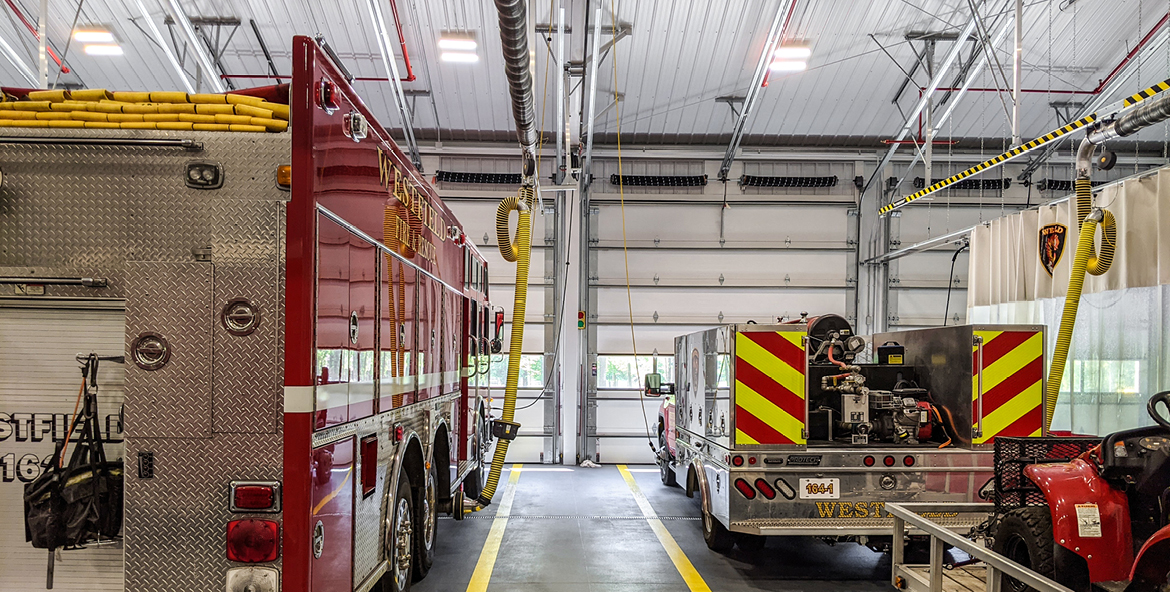
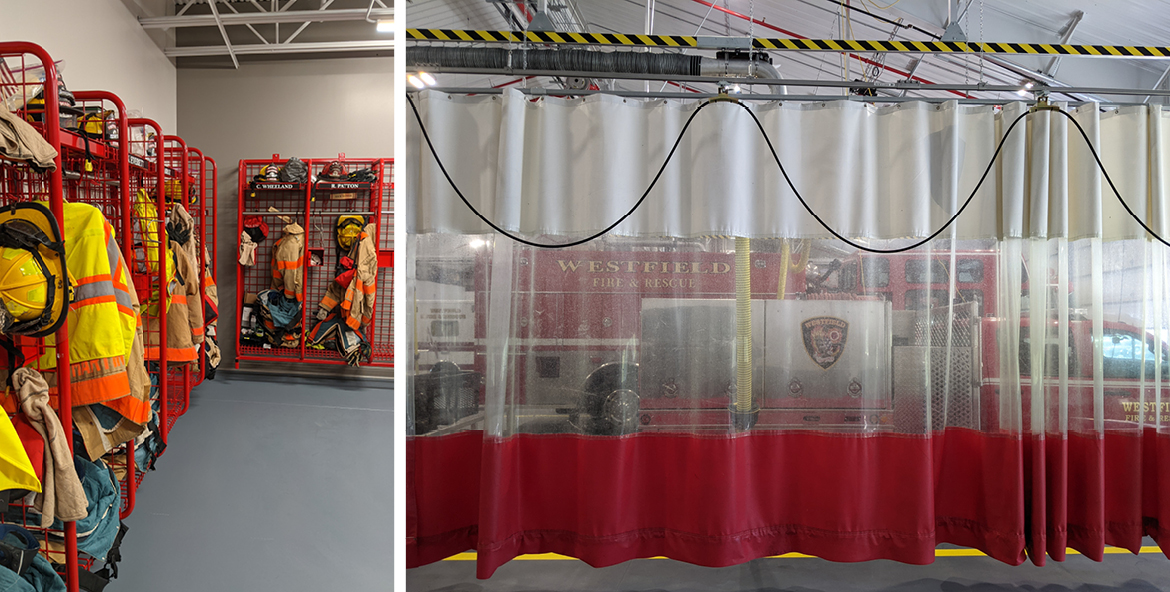
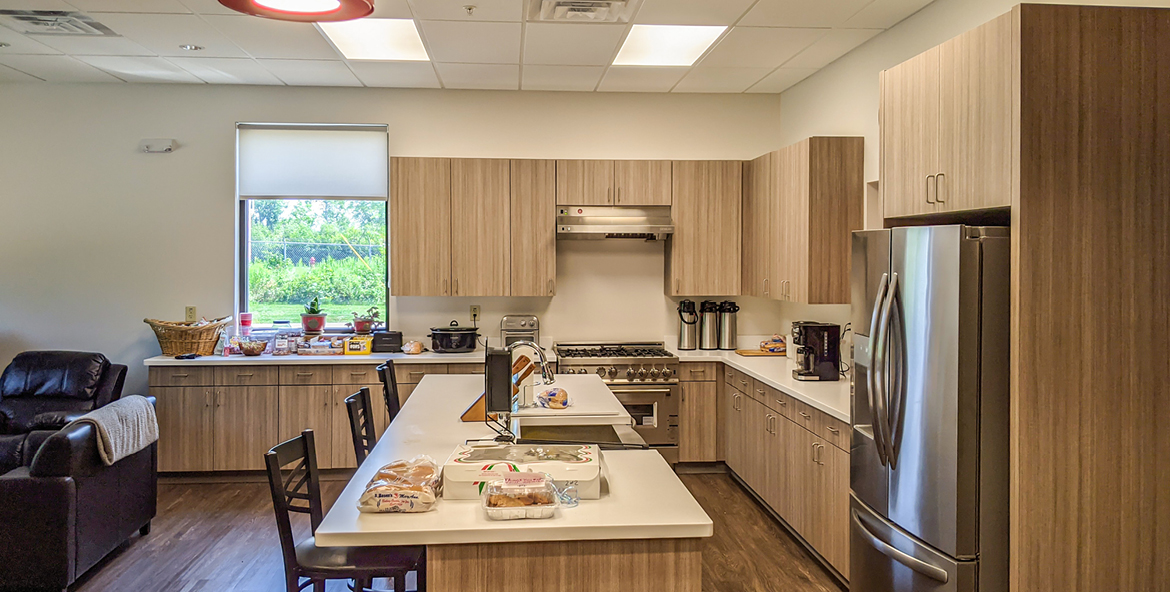
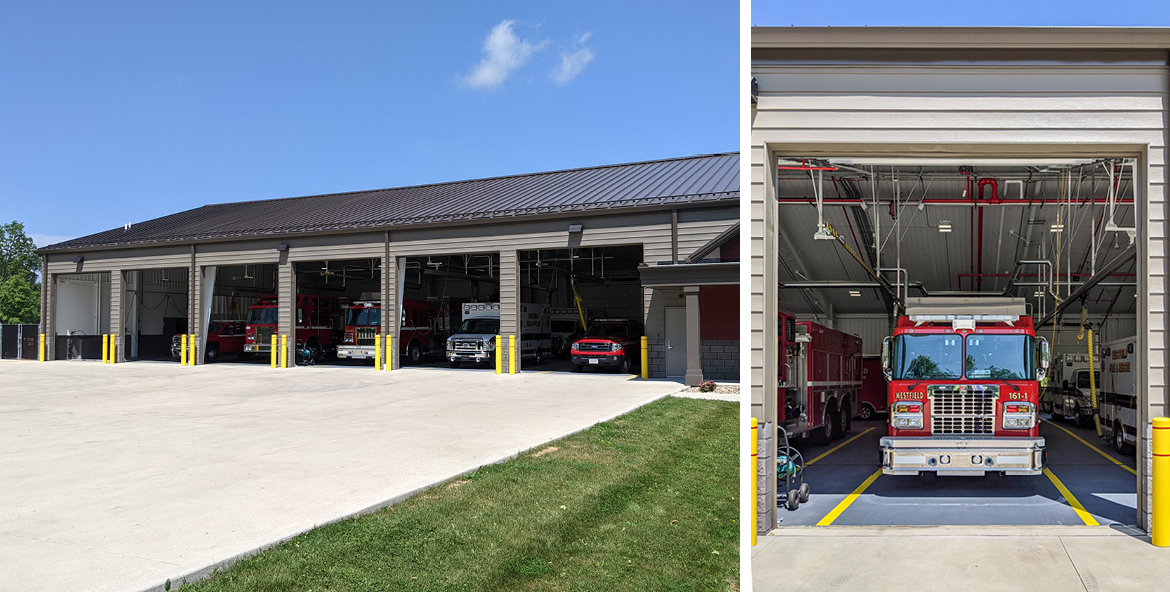
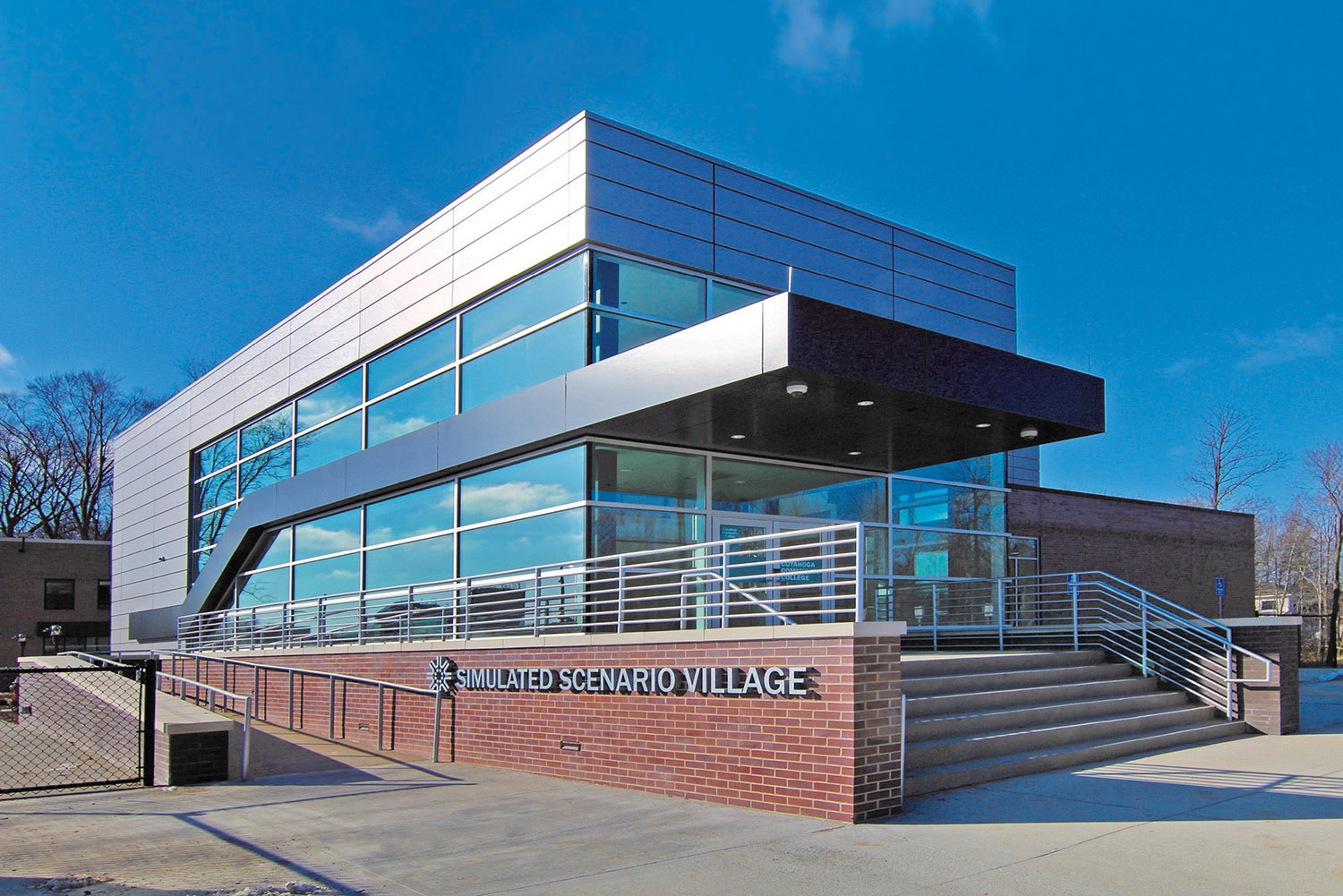
Tri-C Public Safety Training Center
ABOUT
Within the Cuyahoga Community College Western Campus resides the Key Bank Public Safety Training Center, an institution dedicated to training future and active-duty first responders. The Training Center required a new simulated scenario village for emergency response training, which has been designed by DS Architecture and is currently under construction. The village will include five new buildings for emergency response training, including a state-of-the-art Training Center which houses teaching classrooms, mat rooms, a simulated 911 call center, and a virtual reality simulator. The remaining four buildings are prop buildings for the simulated scenario training village.
These are: a large commercial building, a small commercial building, a canopy building, and a residence, situated on the site to replicate two distinct environments, an urban street scape and a suburban residential cul-de-sac. DS Architecture enhanced the existing fire house on campus by adding 2,800 SF of new teaching classrooms and faculty offices, as well as renovating the vacated mat rooms in the Crile Building into a new flexible teaching and training space. This environment and these resources will vastly improve students’ ability to learn and practice the skills they need to maintain safe communities
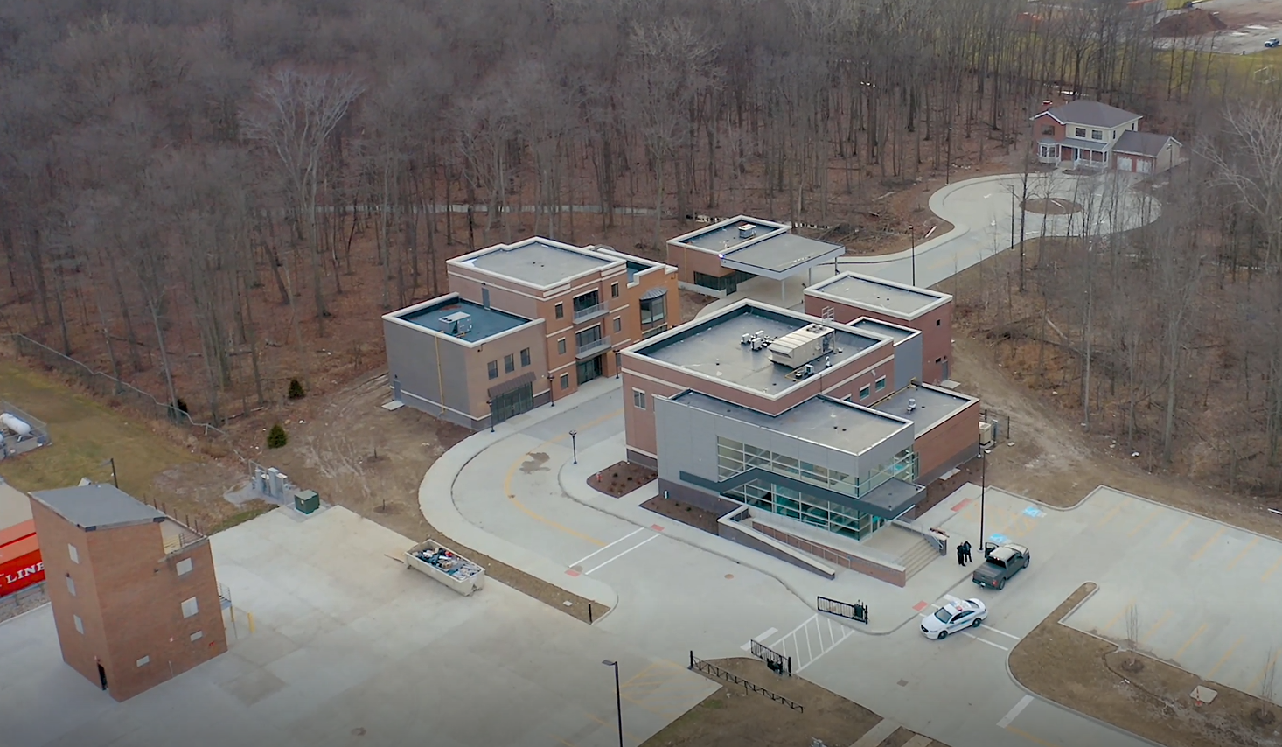
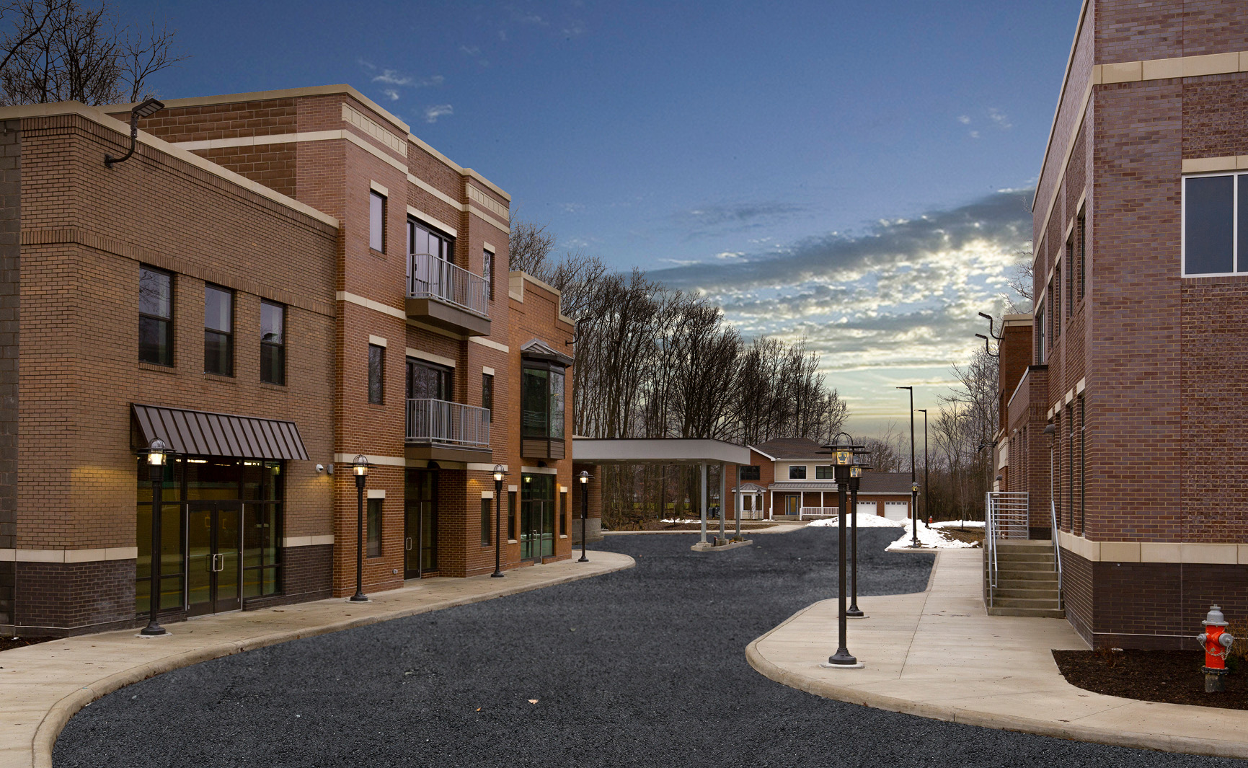
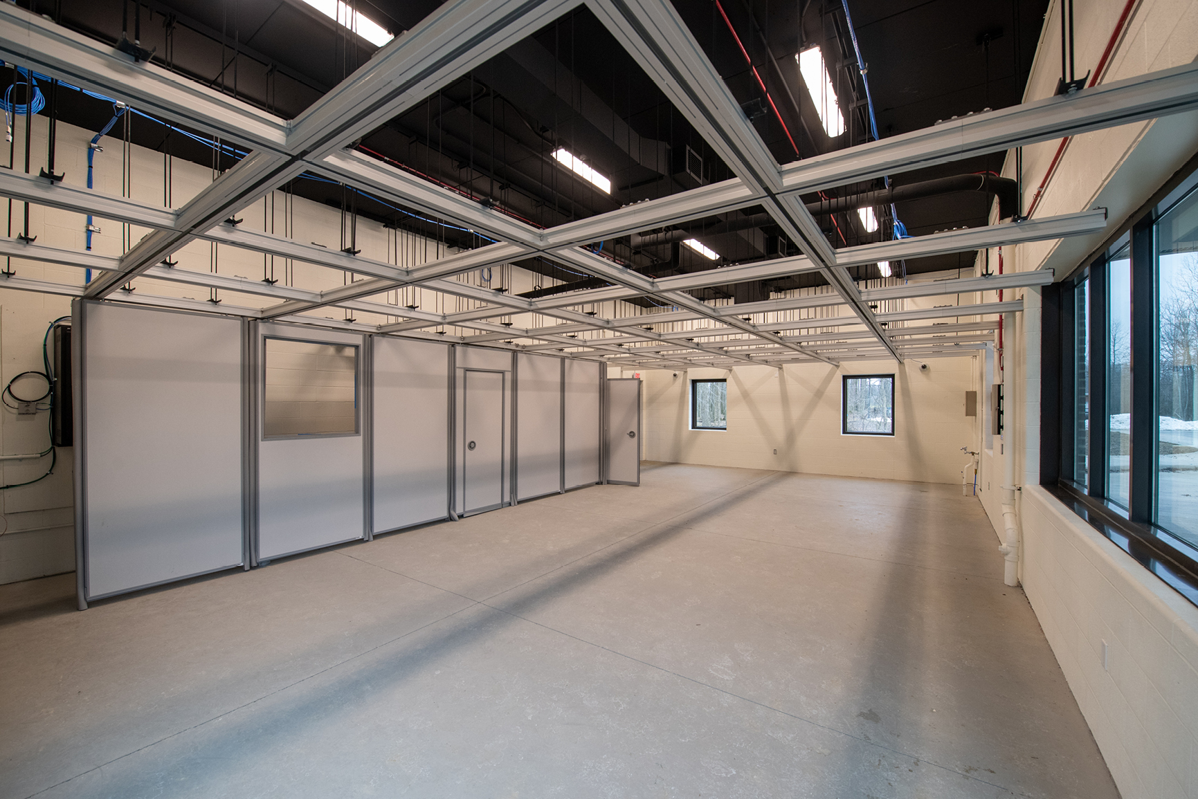
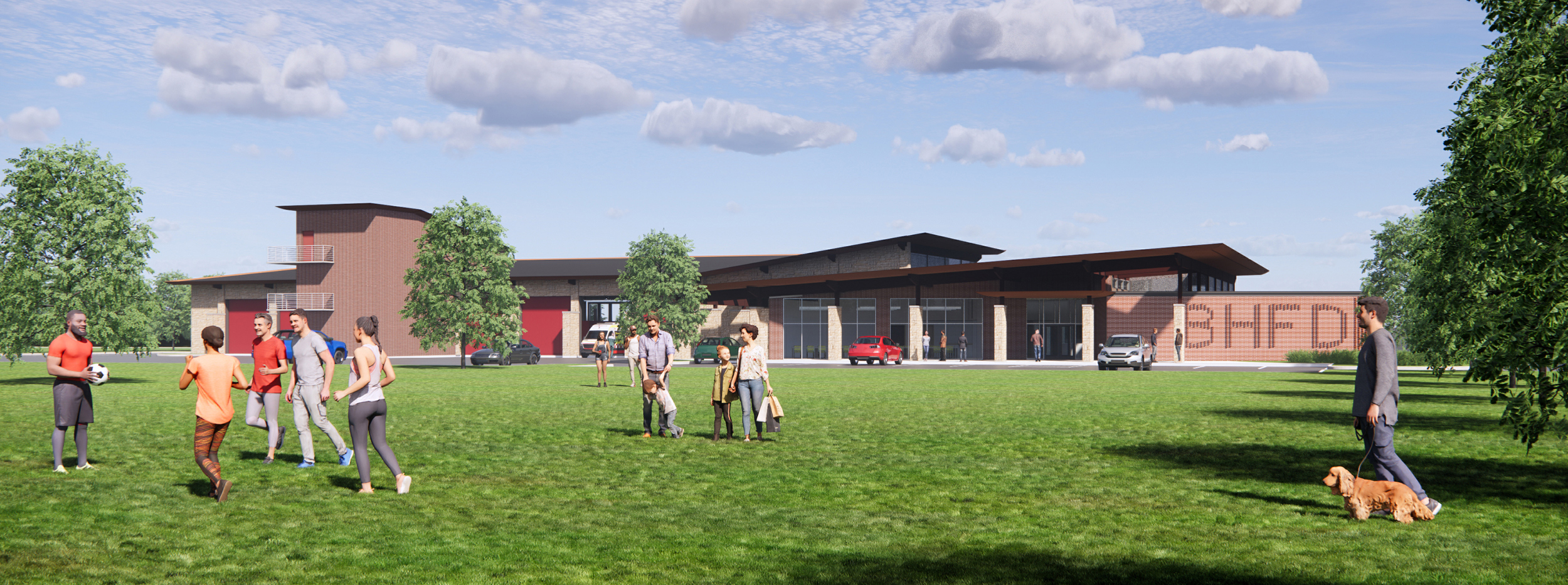
Broadview Heights Fire Station #1
ABOUT
The new Broadview Heights Fire Station #1 was designed to serve as a welcoming gateway to their civic campus. The building was planned to not only serve the needs of the fire department but also to be a resource to the community. Public restrooms are accessible from the exterior, and meeting rooms are conveniently located for public outreach and training.
The 26,000 SF facility will provide proper dorm rooms for 10 crew and 7 double pull-through apparatus bays. Because the building is situated along a particularly busy road, careful consideration was given to provide an appropriate level of privacy, while still maintaining access to natural light and fresh air. Crew areas are positioned at the rear of the building to provide a sense of privacy and proper space for decompression. Decontamination spaces, gear storage, and equipment maintenance areas are all strategically located in the middle of the apparatus bay for immediate access and reduced risk of cross-contamination. A mezzanine above these spaces provides ample storage and training features.
DESIGN DETAILS
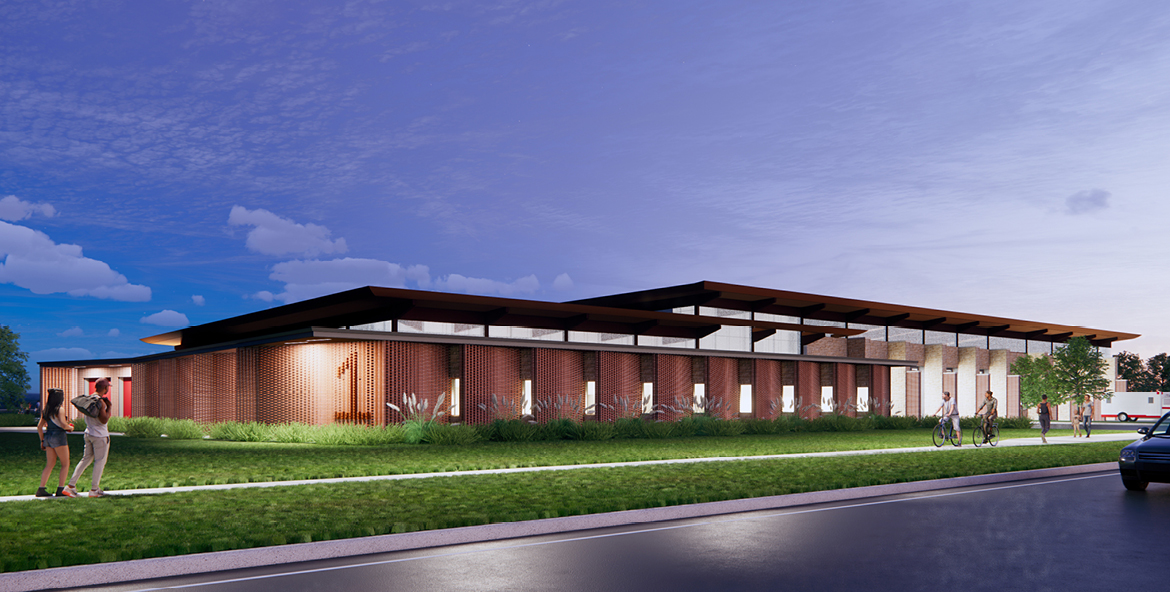
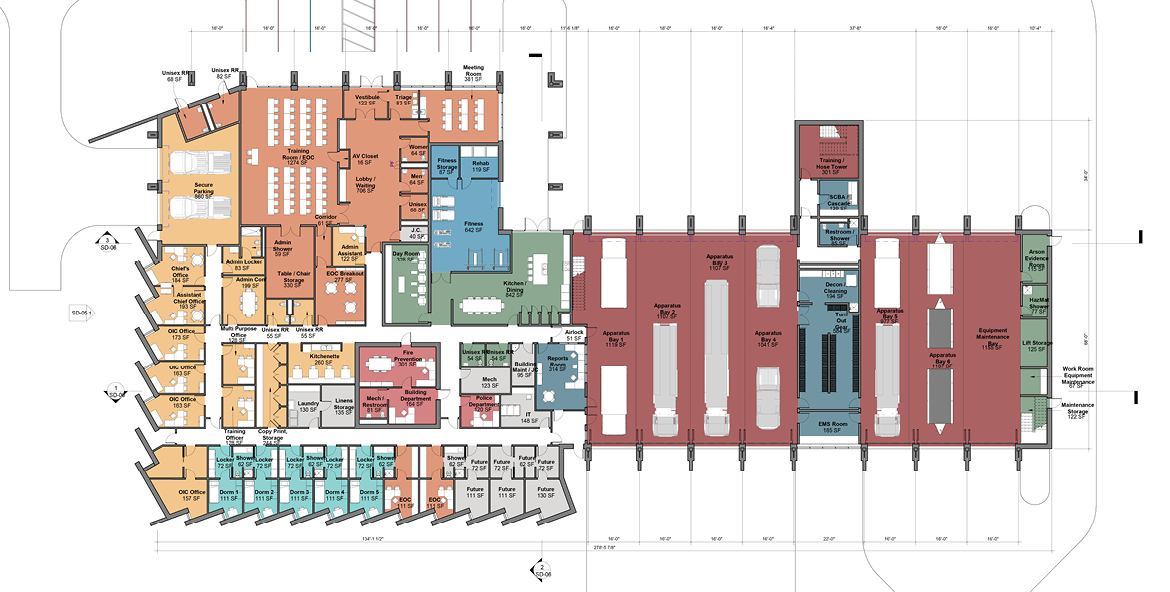
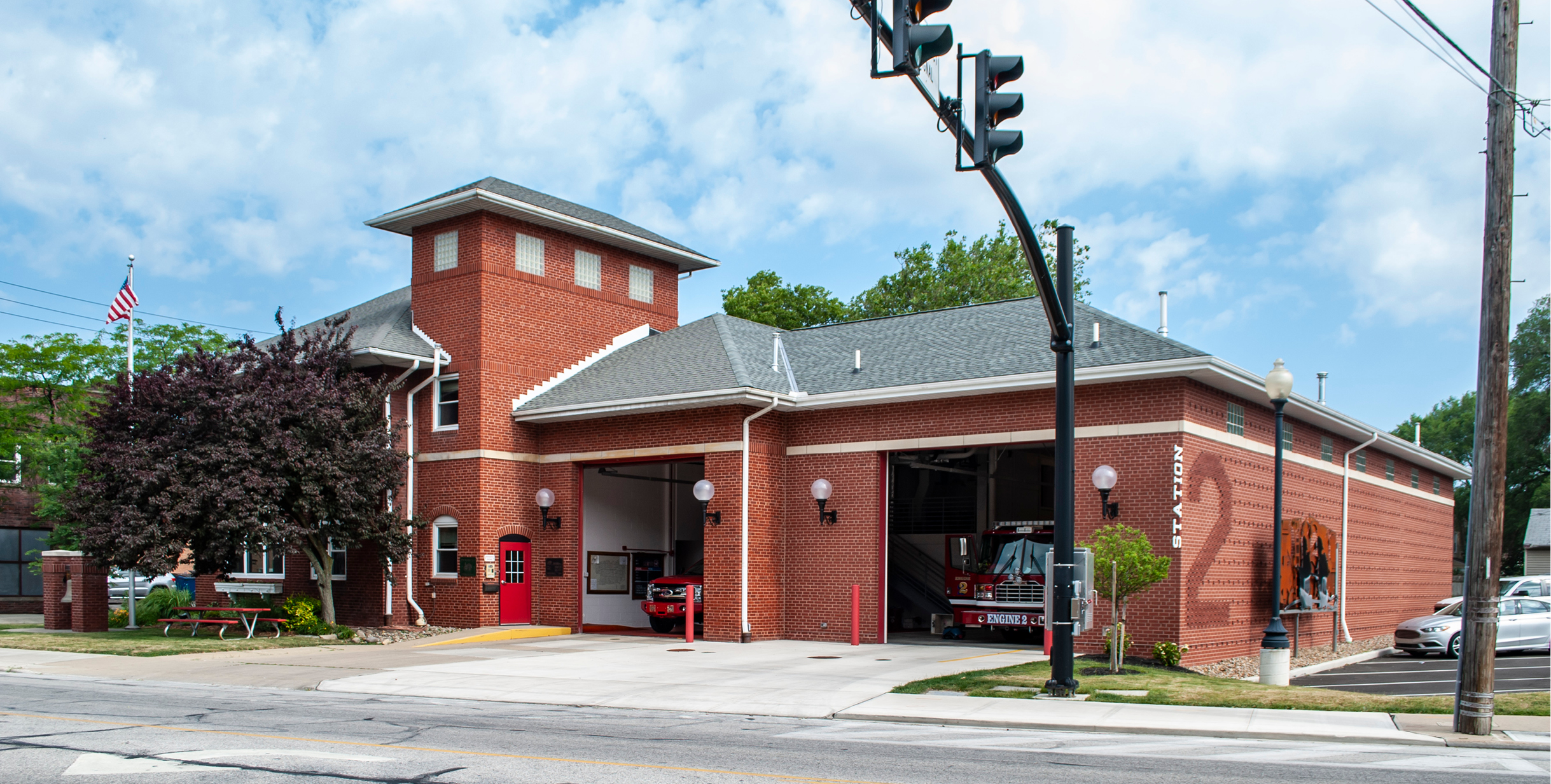
City of Lakewood
Fire Station #2
ABOUT
DS Architecture worked with the City of Lakewood to design and construct a new apparatus bay on the east side of the existing station #2, which built in 1919, is one of the oldest surviving Fire Stations in Ohio. The primary purpose of the new 30’x88’ addition was to allow for storage of the station’s current pumper truck while providing flexibility to house the city’s aerial truck at times. This will allow for the squad to be located in the current apparatus bay with access directly to Detroit Ave. The optimization of the existing and new apparatus bay allows for increased functionality, emergency response, and safety of the department.
