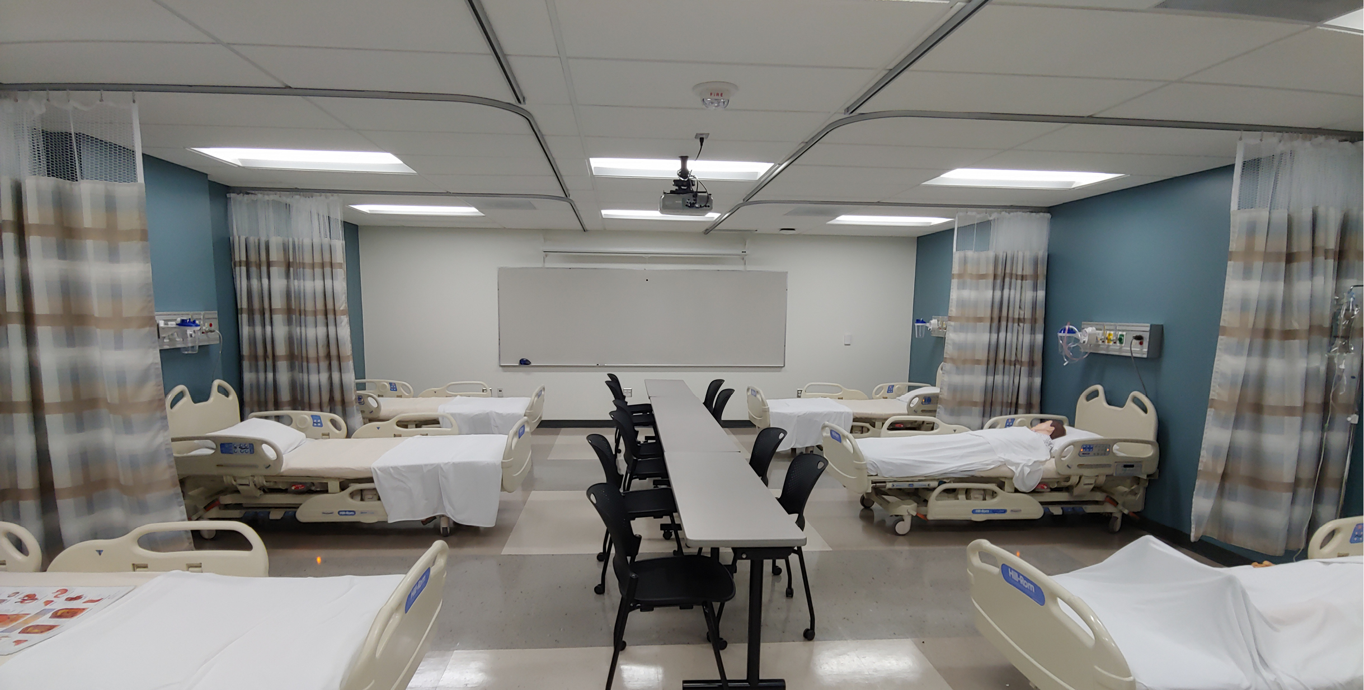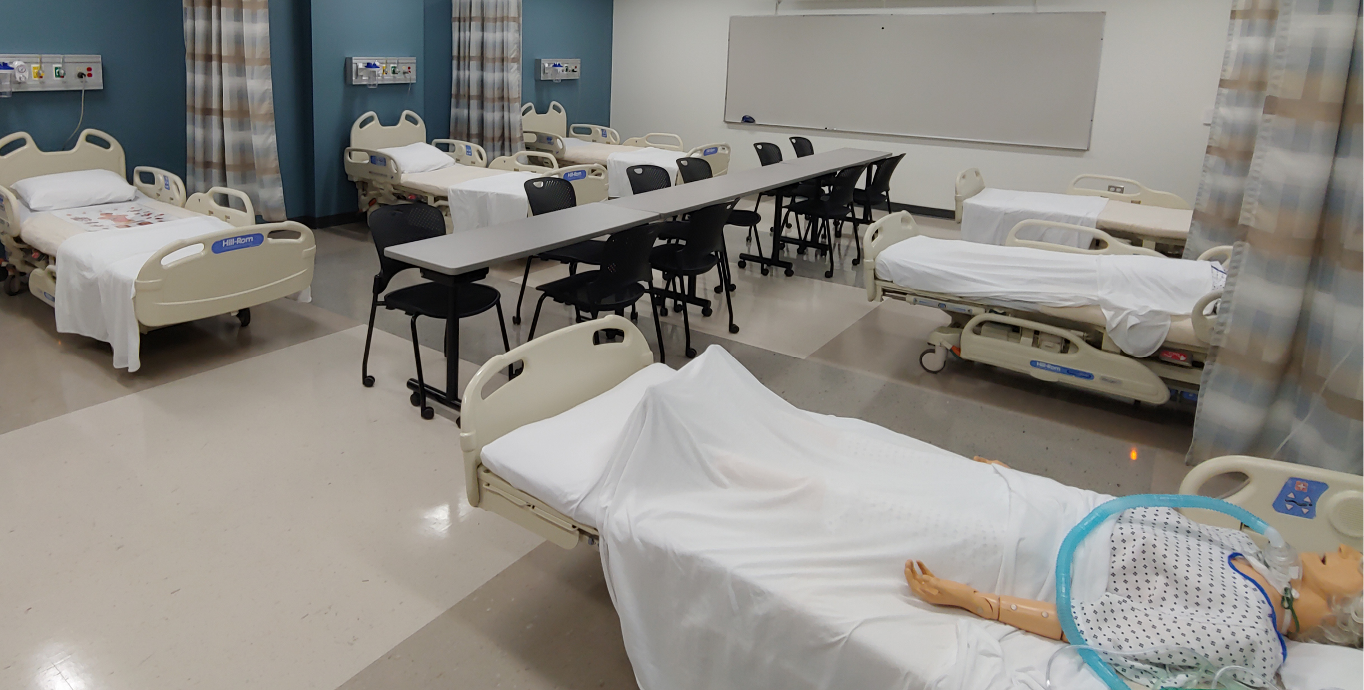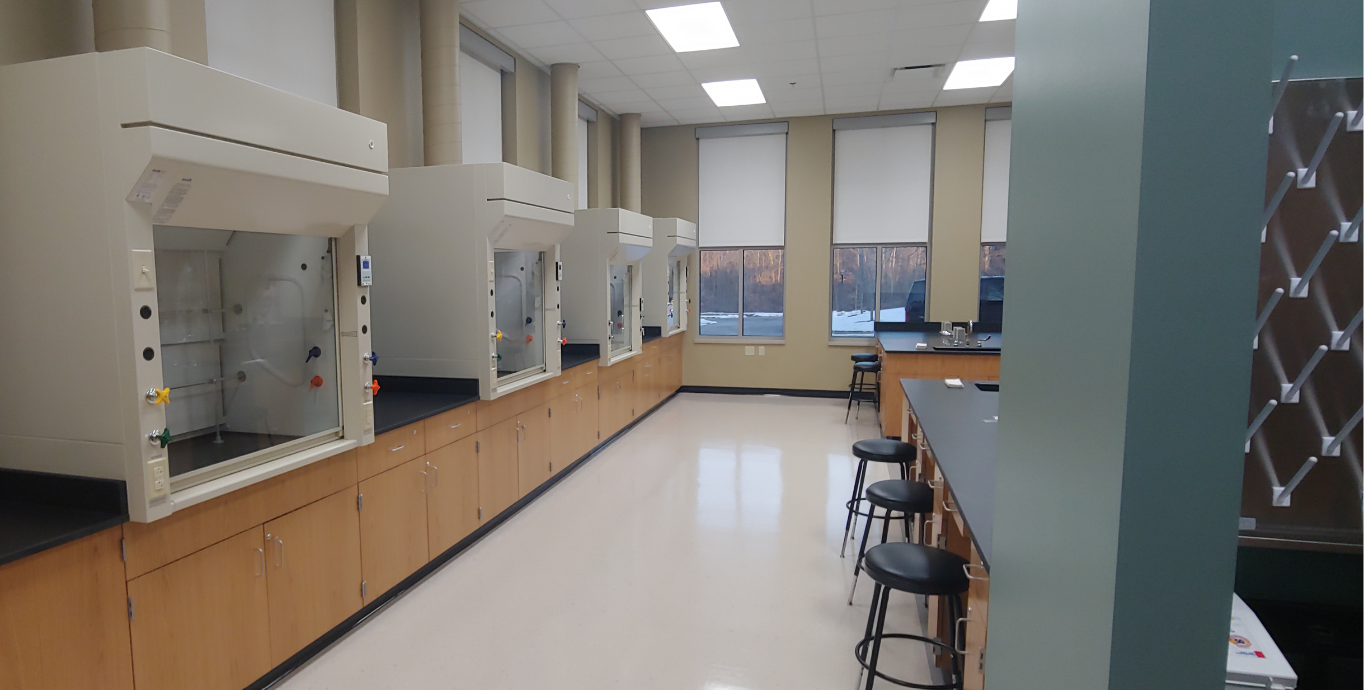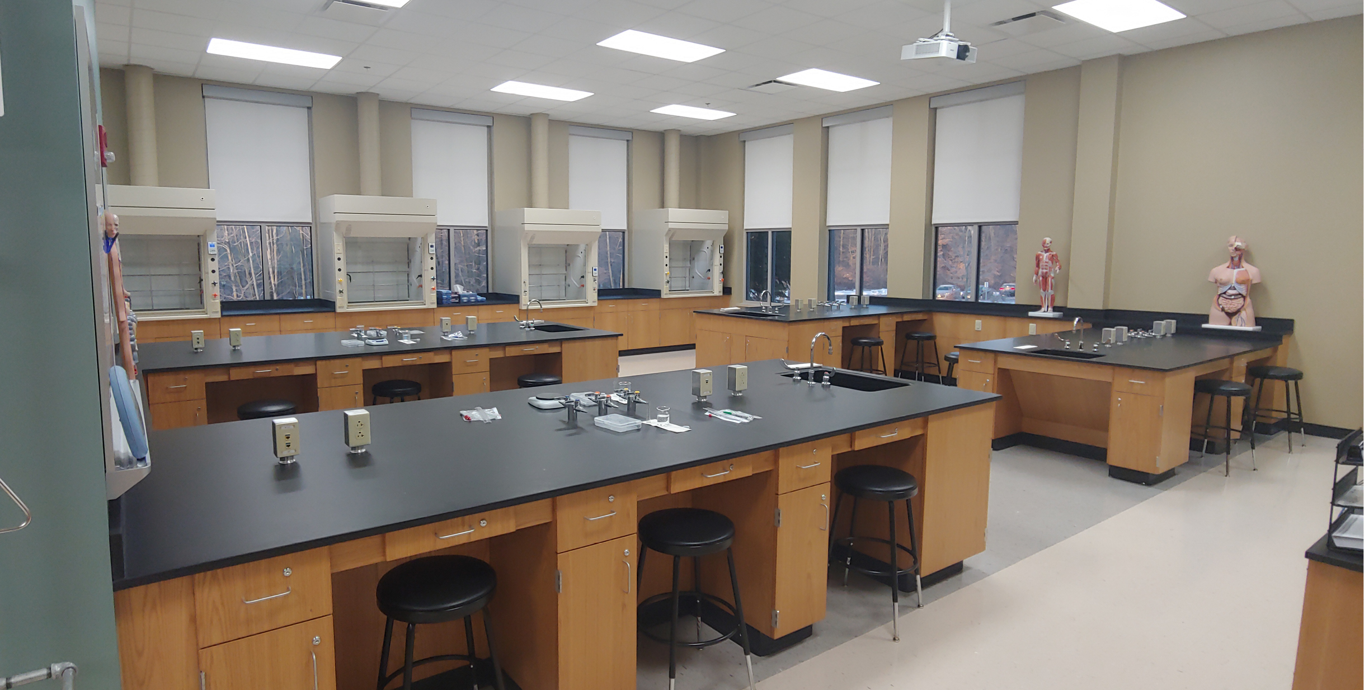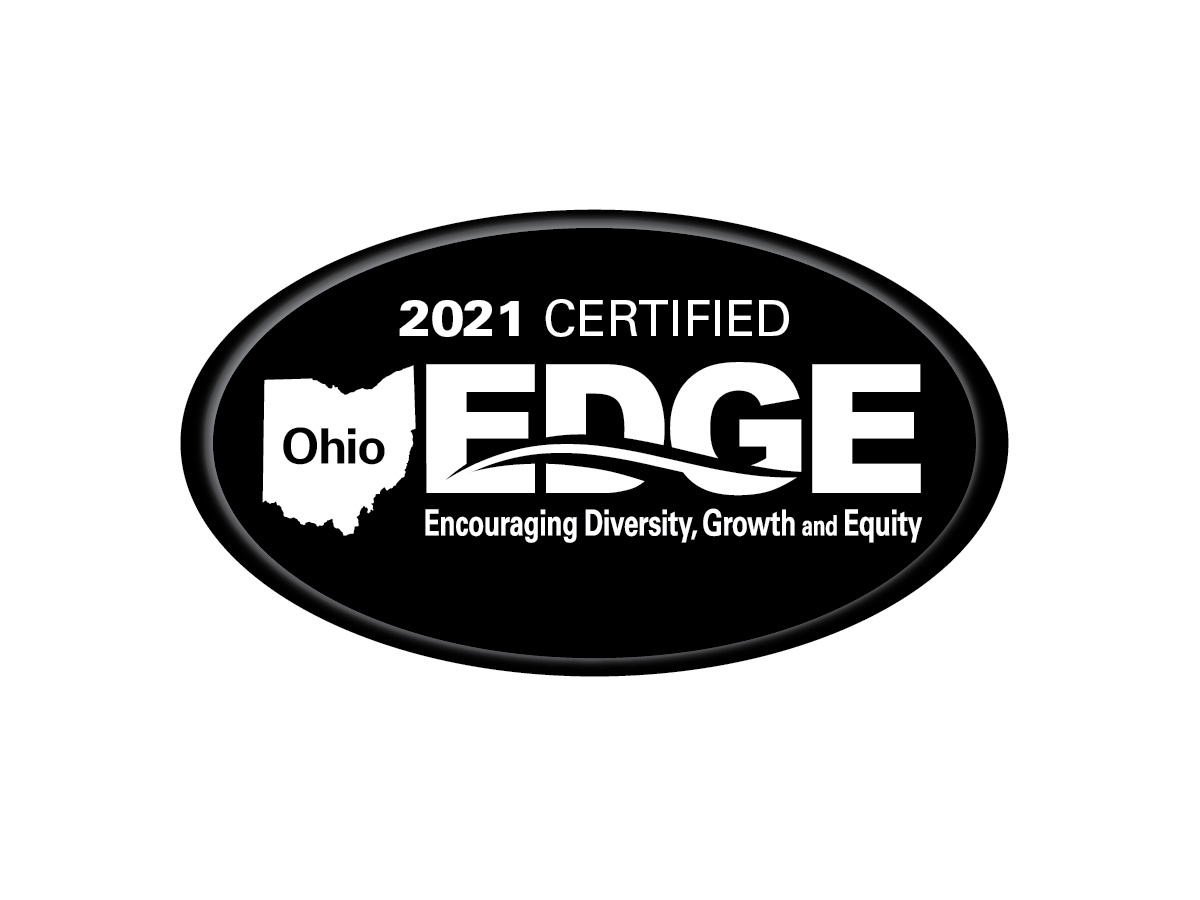Higher Education
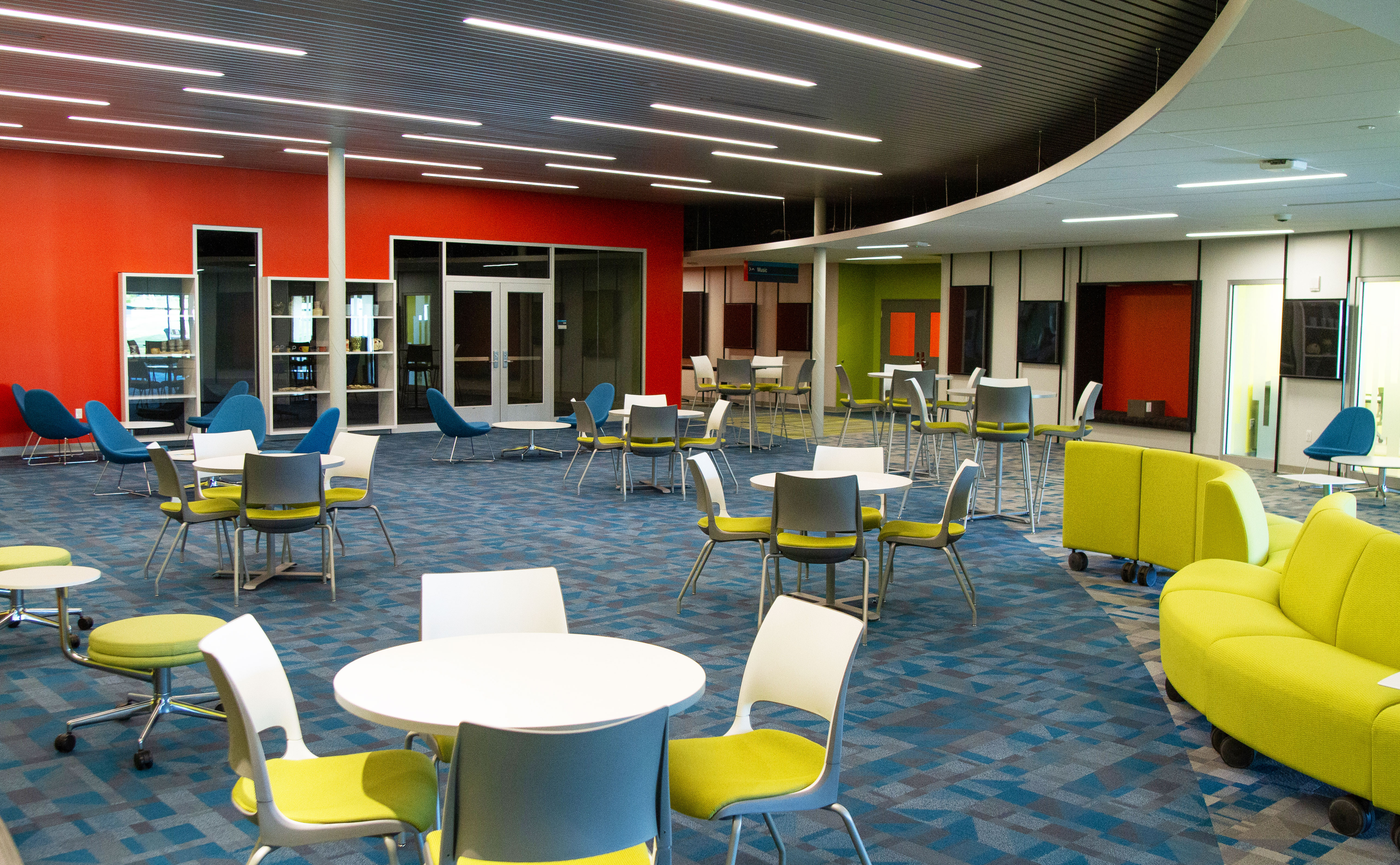
We design for knowledge and engagement.
Higher Education facilities should naturally support human engagement in studies, collaboration, and discovery. Our goal is to enhance these experiences by breaking down both physical and perceived barriers between students and faculty to create a place in which both groups can produce results and inspire together.
A functional space with flexible uses and a comfortable environment enables students to take ownership of their surroundings, stimulating focus and creativity. Because student recruitment and staff retention are vital to the health of a college campus, we will work to understand all respective needs and goals so that each project is successful.
About the Studio
Project Opportunity?
Please contact Phil Lanier planier@dsarchitecture.com
UNIQUE CHALLENGES
We understand the uniqueness of higher education projects:
Higher Education facilities should naturally support engagement, collaboration, and discovery. Our goal is to enhance the learning experience by removing both physical and perceived barriers between students and faculty, creating a space where both groups can inspire each other and achieve.
A comfortable, functional space with flexible uses can stimulate both focus and creativity and enables students to take ownership of their surroundings. Because student recruitment and staff retention are vital to the health of a college campus, we work to understand all respective needs and goals so that each project is successful.
PROGRAMS
STUDENT SERVICES
Designing with student success in mind, we create spaces equipped with versatile layouts and accommodations for optimal tutoring and advising services, study lounges, and more.
RESIDENCE HALL
From exterior aesthetics to interior student rooms and amenities, modernized residence halls achieve an inviting and comfortable live-learn setting.
RESEARCH AND LABORATORY
Our team is experienced in designing research facilities and laboratories that cultivate interactive practice. With advanced equipment and technological capabilities, each space is programmed to facilitate research and produce results.
CLASSROOMS
We design various classroom types to meet the specific needs of each student body and discipline. Learning environments are carefully organized to promote development and collaboration in a space that is calm, comfortable, and functional.
DINING
Balancing economic and aesthetic priorities, we create inviting, sociable spaces for students and efficient “back of house” layout for staff. Each space is designed to fit well within the context of the university or college campus.
ADMINISTRATION
Our design for administrative offices seeks to improve the work environment and overall satisfaction among staff. Consistent image and proper public/private space allocations allow staff to serve the students in a way that is convenient and practical.
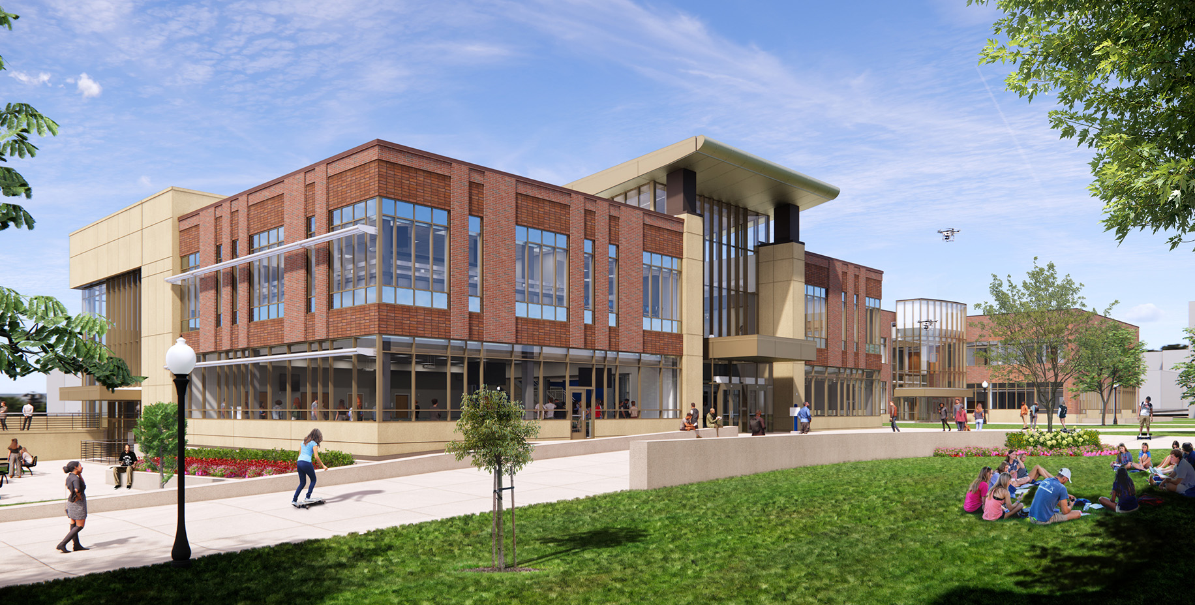
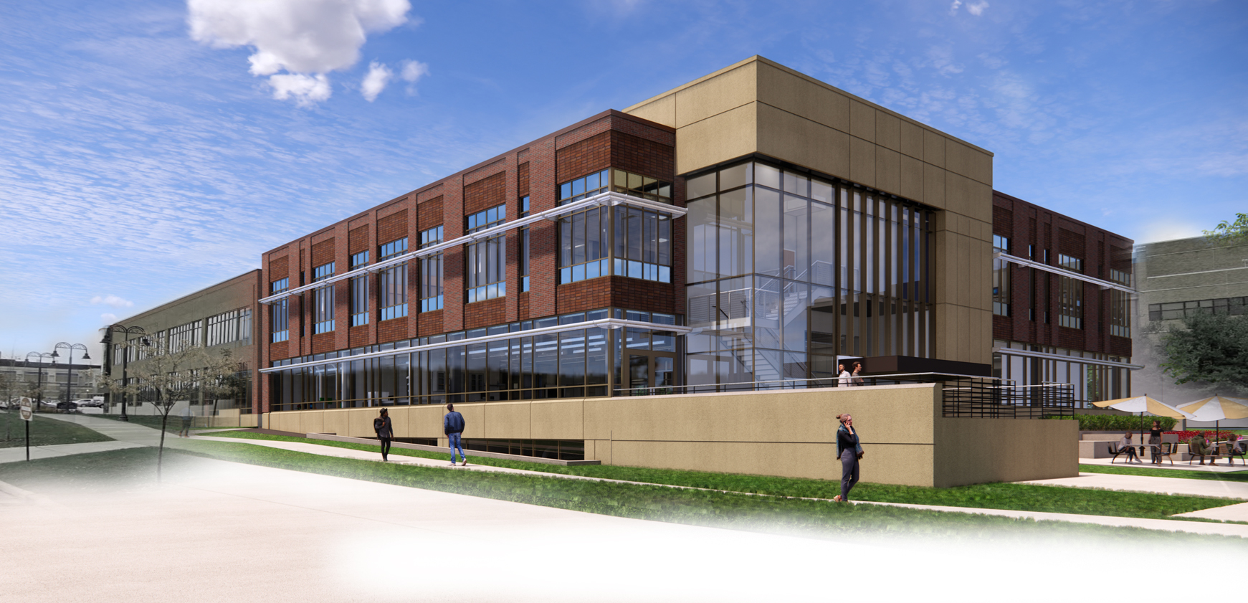
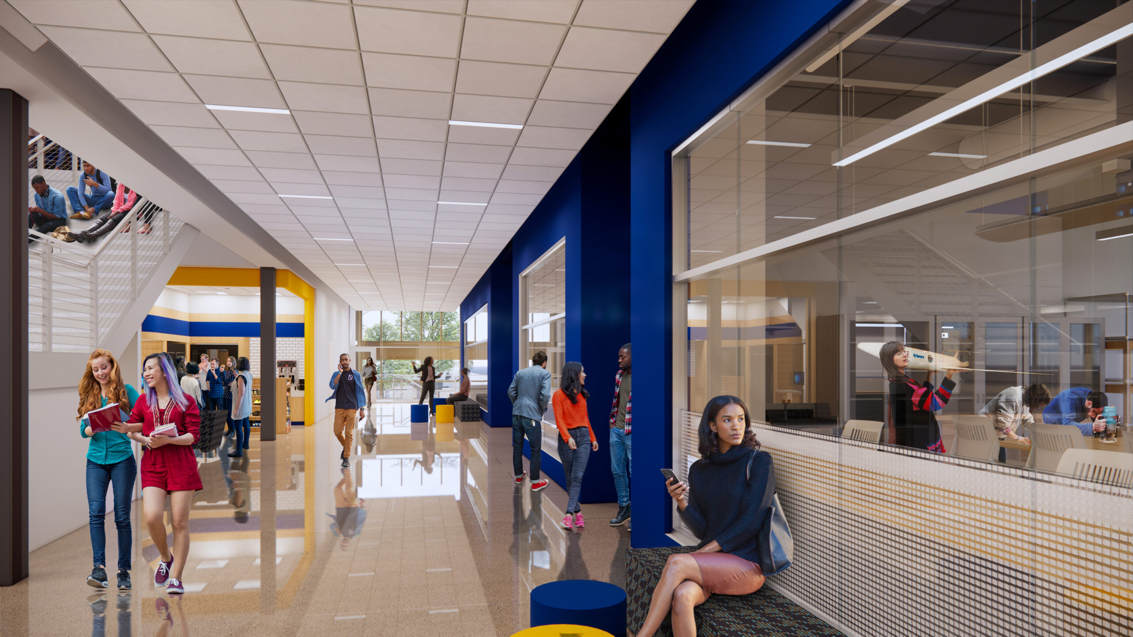
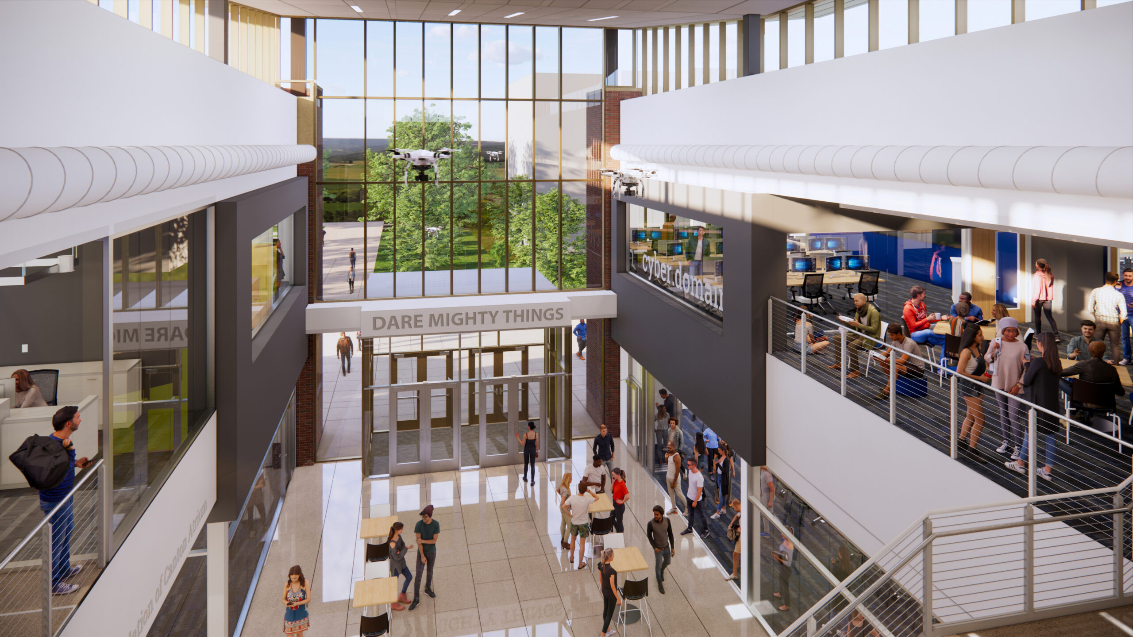
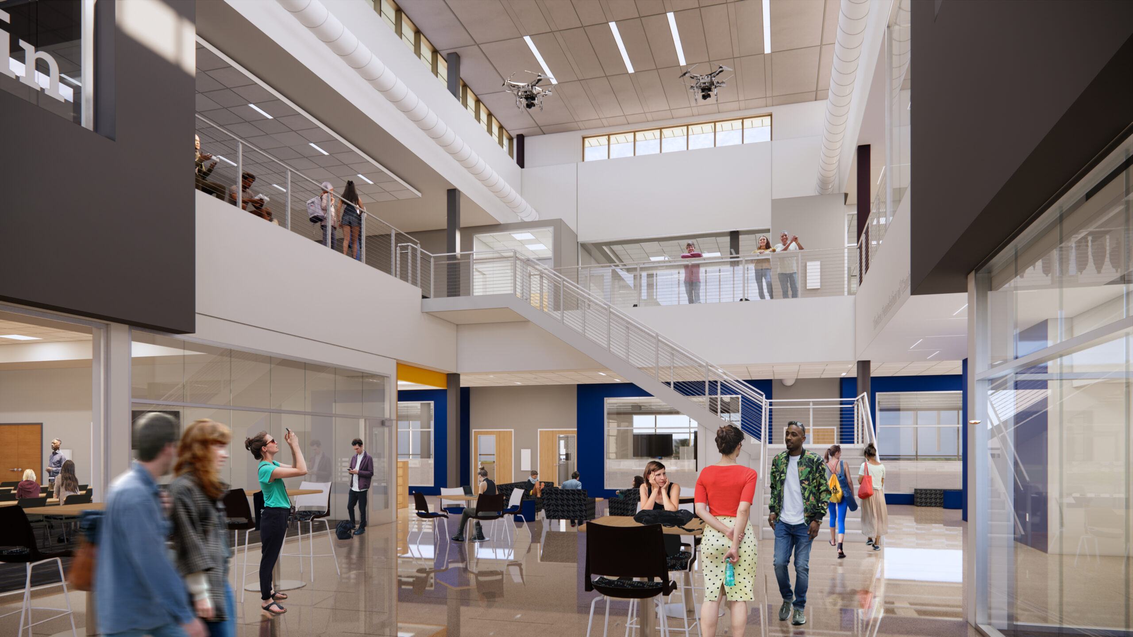
Aeronautics & Engineering Building Addition
Kent State University
Kent, Ohio
ABOUT
DS Architecture has been engaged by Kent State University for the design of a new signature addition to the Aeronautics and Engineering Building to support the rapid growth of the College. This project will support interdisciplinary learning and discovery as well as enhance KSU’s reputation for leadership in Aeronautical and Engineering teaching and research. Key program functions consist of teaching and research laboratories, classrooms, faculty offices, a 120-person auditorium and a two-story atrium with some small food service options. The design is for a 42,274 SF addition with a goal of seeking LEED certification.
The 55,000 SF existing Aeronautics and Engineering Building houses classrooms, instructional and research laboratories, air traffic control simulation facilities, and academic administration offices and support spaces. The building was planned with a future addition to accommodate the program’s anticipated growth. This project will build an addition to provide additional research and instructional lab space, faculty and administration office space, as well as a 200-seat flat floor lecture hall and adjacent atrium/pre-event space. The Addition is to be a “gem” and a “landmark” on a prominent location on campus with relation to Summit street and the Esplanade.
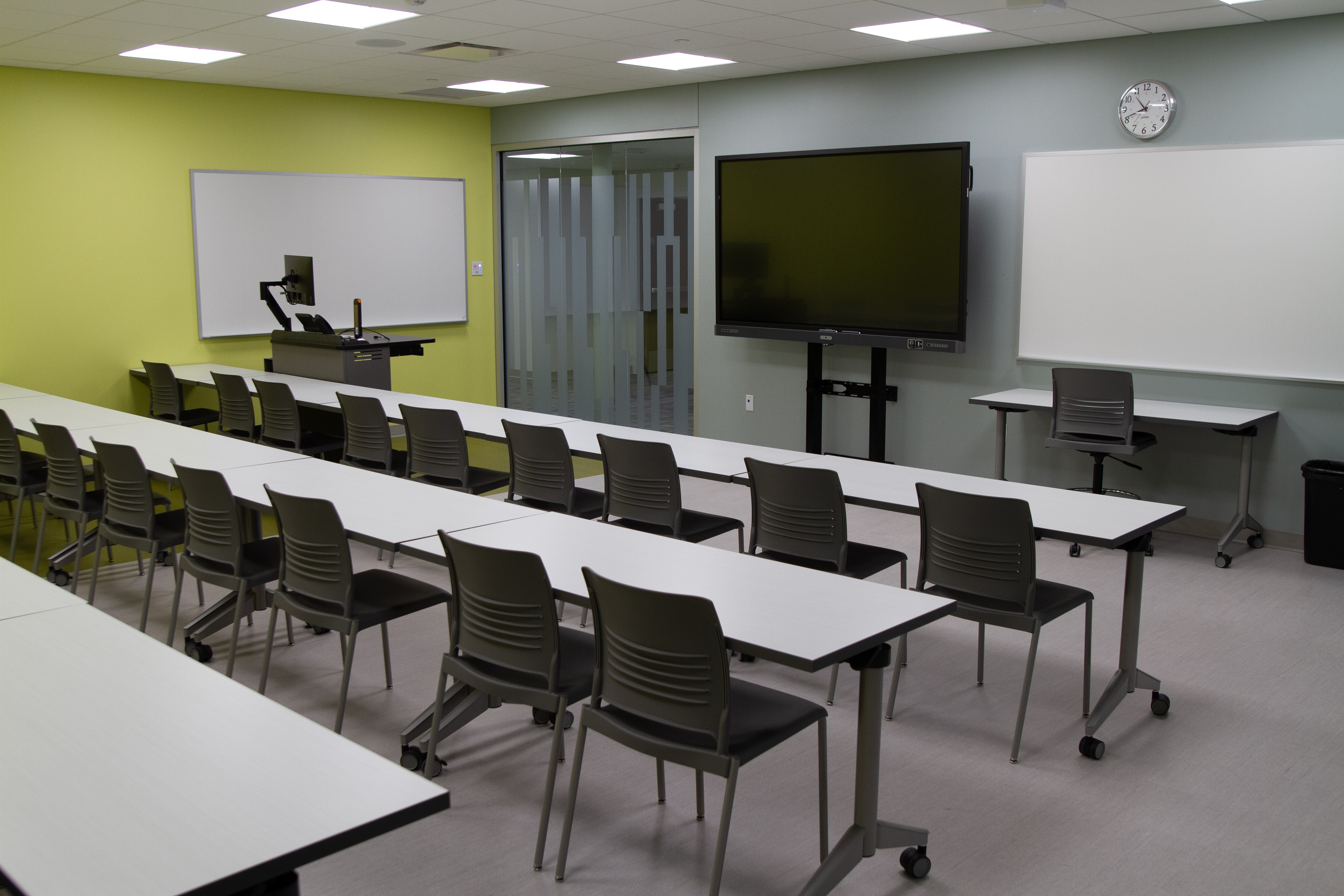
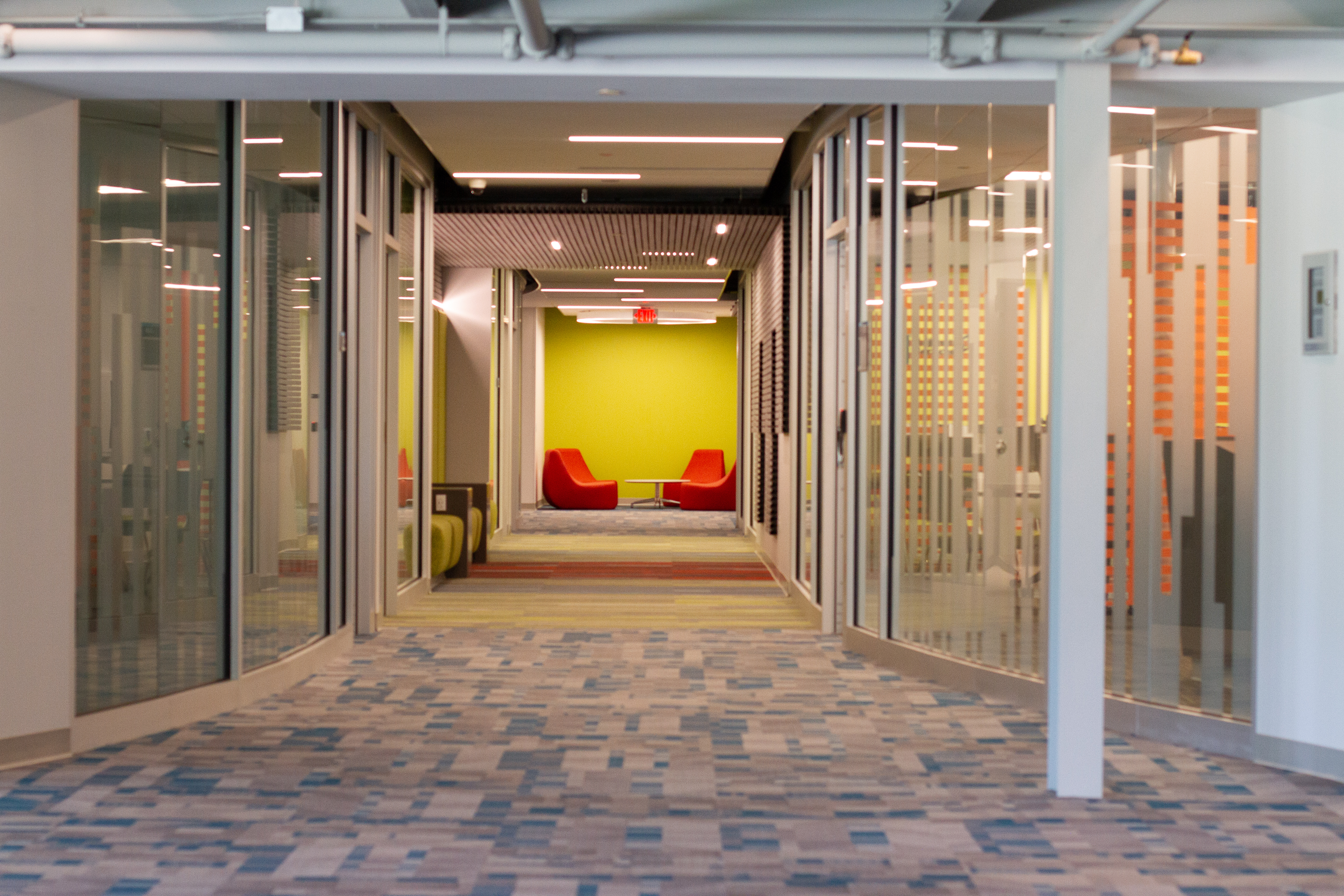
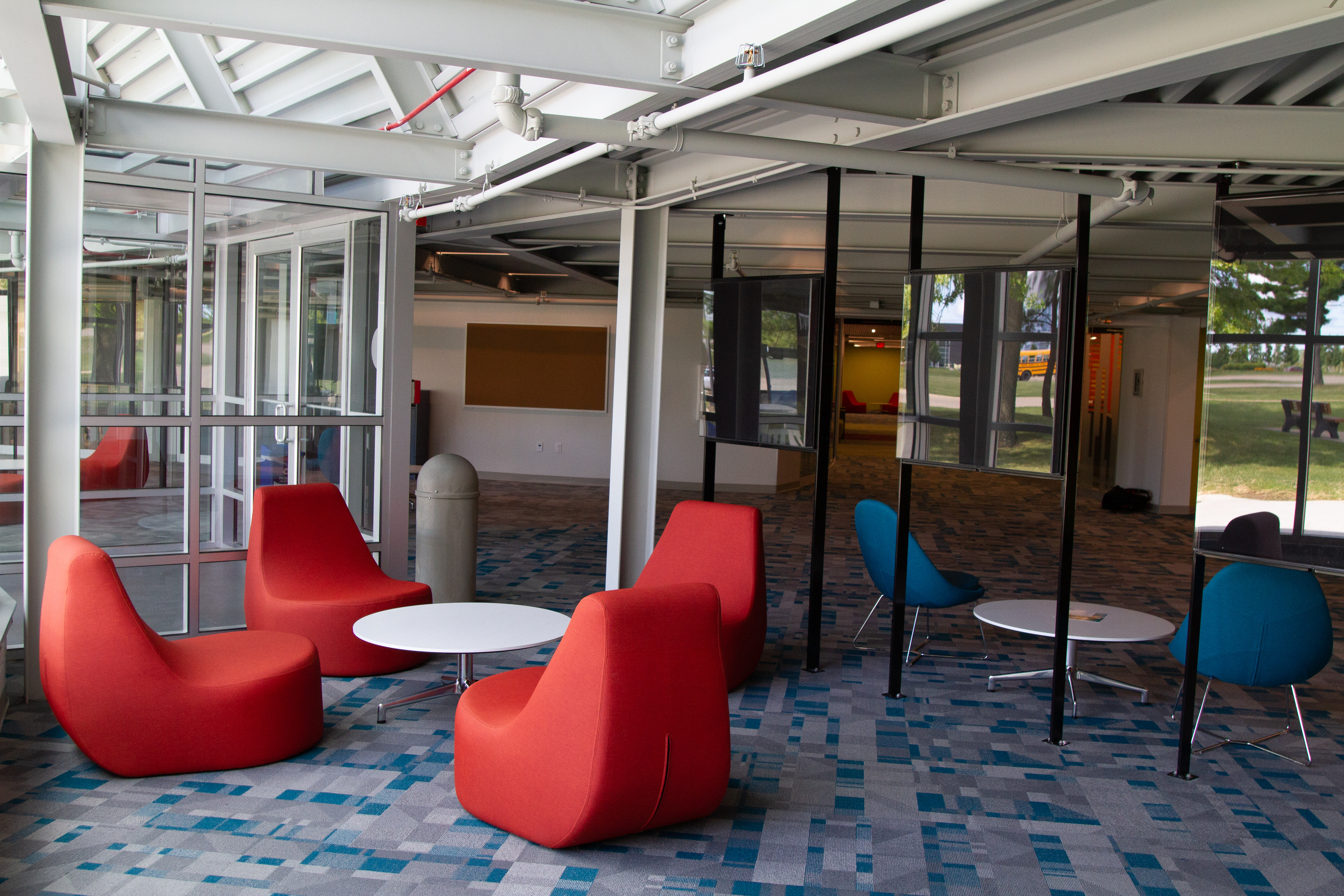
East Education Center Upgrade
Cuyahoga Community College
Cleveland, Ohio
ABOUT
Cuyahoga Community College’s unique East Campus building is 29,000 square feet encased in ten-foot wide glass corridors, a simultaneously practical and aesthetically pleasing collegial space for students. DS Architecture was selected to transform numerous areas of this facility, including labs, offices, large and small classrooms, the main entrance, and the Art Gallery. The goals of this project included prompting engagement throughout the space, as well as opening up the Art Gallery to draw greater attention and appreciation for the work displayed.
Creating a central location for faculty, constructed primarily from glass, improves visibility and therefore a sense of community and support for students. This project provided our firm an opportunity to create inspiring new flex spaces that highlight the building’s creative arts programs.
Enscape rendering of the Faculty Offices —
Nursing Skills Lab Renovation
University of Akron
Medina, Ohio
ABOUT
The project consists of new lab at the Medina Campus and a new nursing skills lab at the Wayne Campus. The Medina Campus lab is a 20-student shared multi-discipline lab between chemistry, biology, and anatomy/physiology. 1,755 SF of existing distance learning and storage was converted to this teaching lab that also includes a student prep area and an instructor prep room. The creation of this lab allows the University to expand their offerings to students for the regional campus. The original building was designed as a traditional academic classroom/office building, therefore many challenges where overcome to address items such as make-up air, hood exhaust, acid waste, and laboratory house gases. The new lab is at the entrance of the facility further enforcing the concept of learning on display.
The Wayne campus nursing skills lab converts 1,386 SF of classroom and office space to a new 6-bed skills lab to enhance the developing nursing program at this regional campus. This lab is intended to serve 18 students at a time, teaching real-life patient care in a realistic patient care setting. The project also includes infrastructure for a future nursing simulation lab build-out.
DS Architecture and their consulting engineering team provided full A/E services from concept design through construction administration, including programming, interior design and const estimating. The scope also included lab planning and lab FF&E selection, specification, and coordination for items such as autoclaves, incubators, refrigerators/freezers, water distillation, and A/V equipment.
