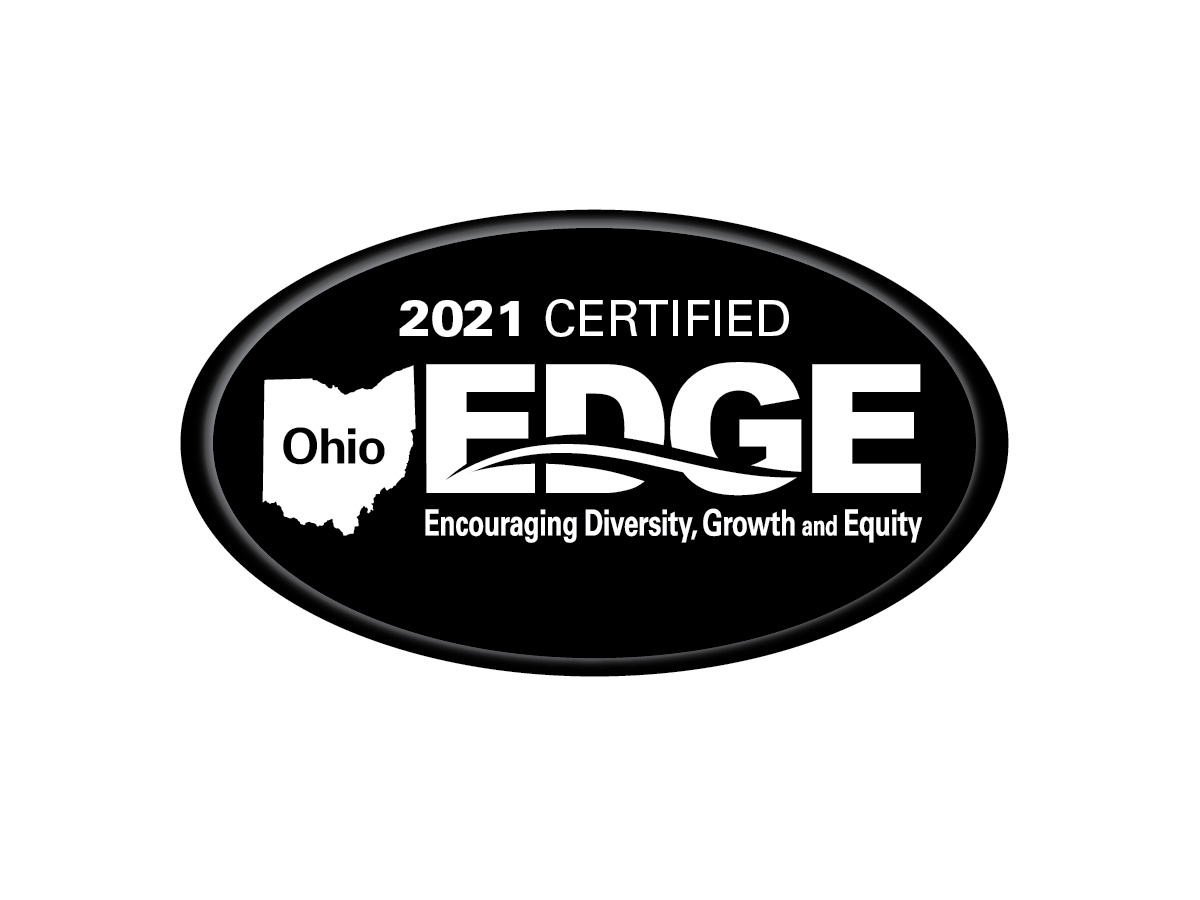Healthcare
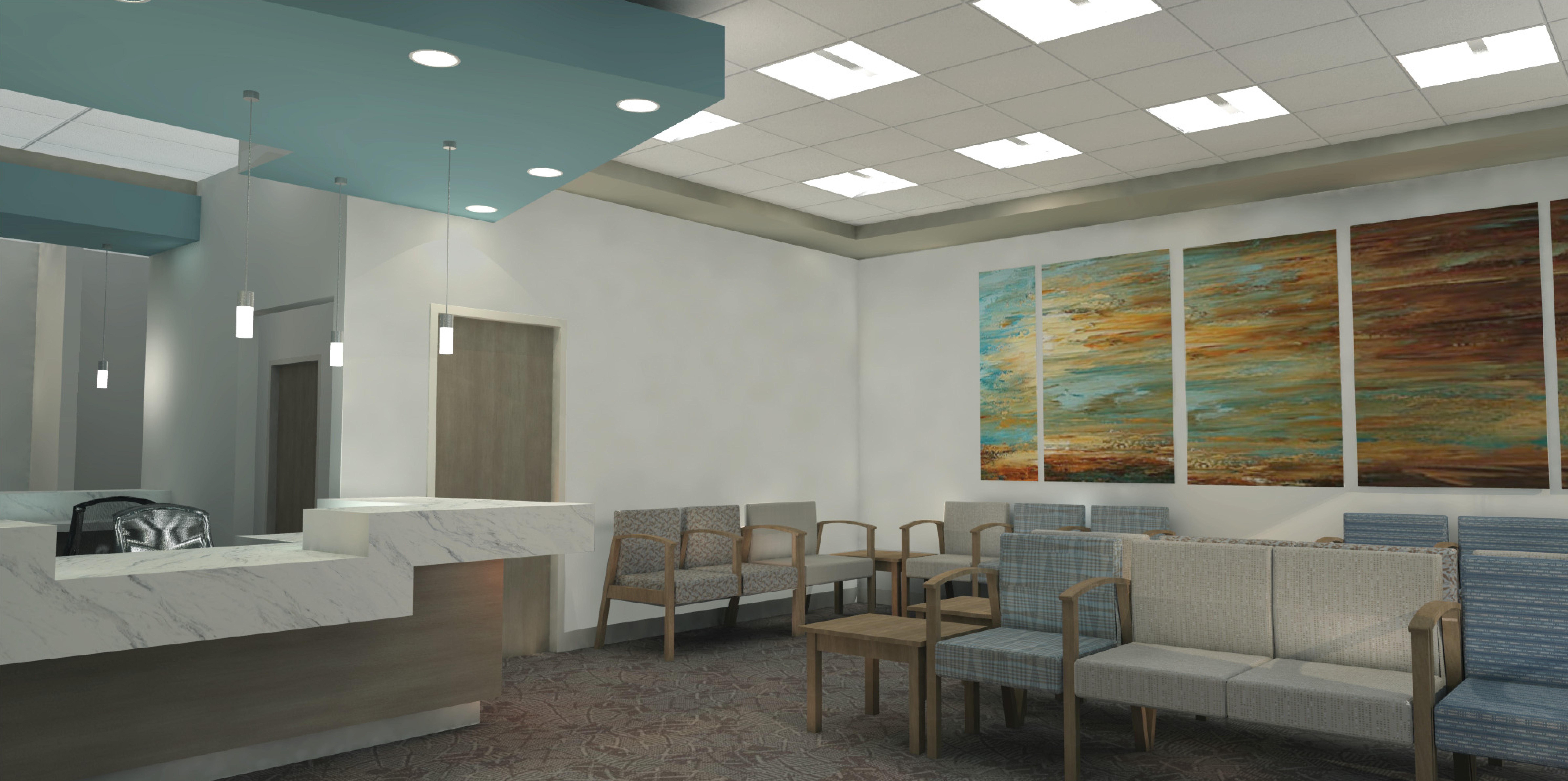
We design for care and healing.
Our design for healthcare environments seeks to nurture the connection between patients and care providers. Research and evidence-based design data support the premise that the experience of a space can positively impact patient satisfaction and health outcomes.
We engage this process by incorporating patient and family needs, staff process and workflow and healthcare performance into our designs. We lead the team of project stakeholders by facilitating collaboration and trust, working towards the best solution for each project in order to create enduring facilities for human care.
About the Studio
Main Contact:
Brian Stonelake bstonelake@dsarchitecture.com
UNIQUE CHALLENGES
We understand the uniqueness of health care projects:
Our design for healthcare environments nurtures the connection between patients and caregivers.
Data consistently supports the premise that a space designed for optimal care can positively impact patient satisfaction and health outcomes.
DS Architecture engages the design process by incorporating patient and family needs, staff workflow, and healthcare performance into an enduring, cost-effective building.
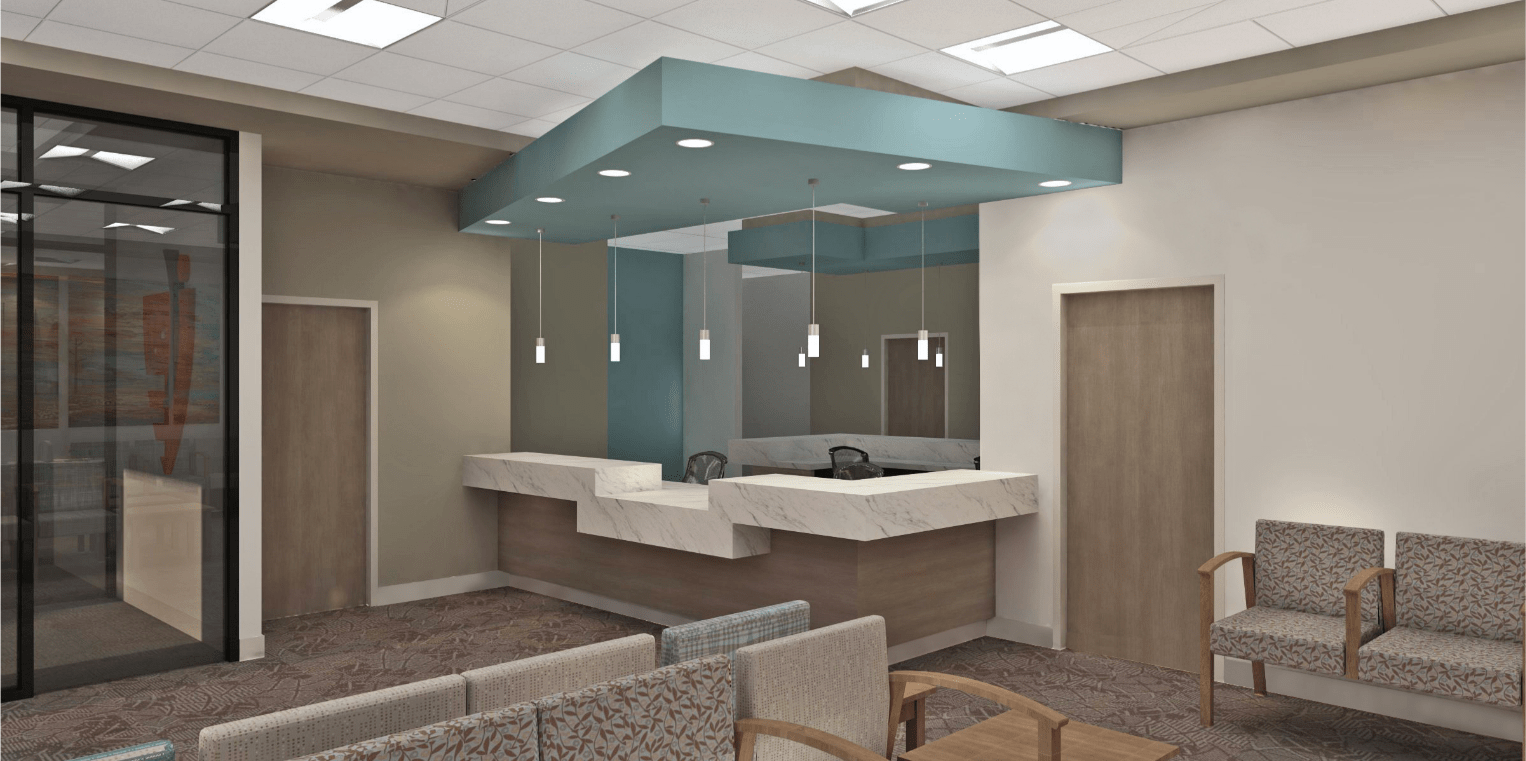
University
Hospitals
PEDIATRICS & SPECIAL CARE UNIT
The goal of this project is to provide new outpatient clinic space for in the existing hospital. Upgraded facilities will not only offer more services but create a more efficient, comfortable atmosphere for staff and guests.
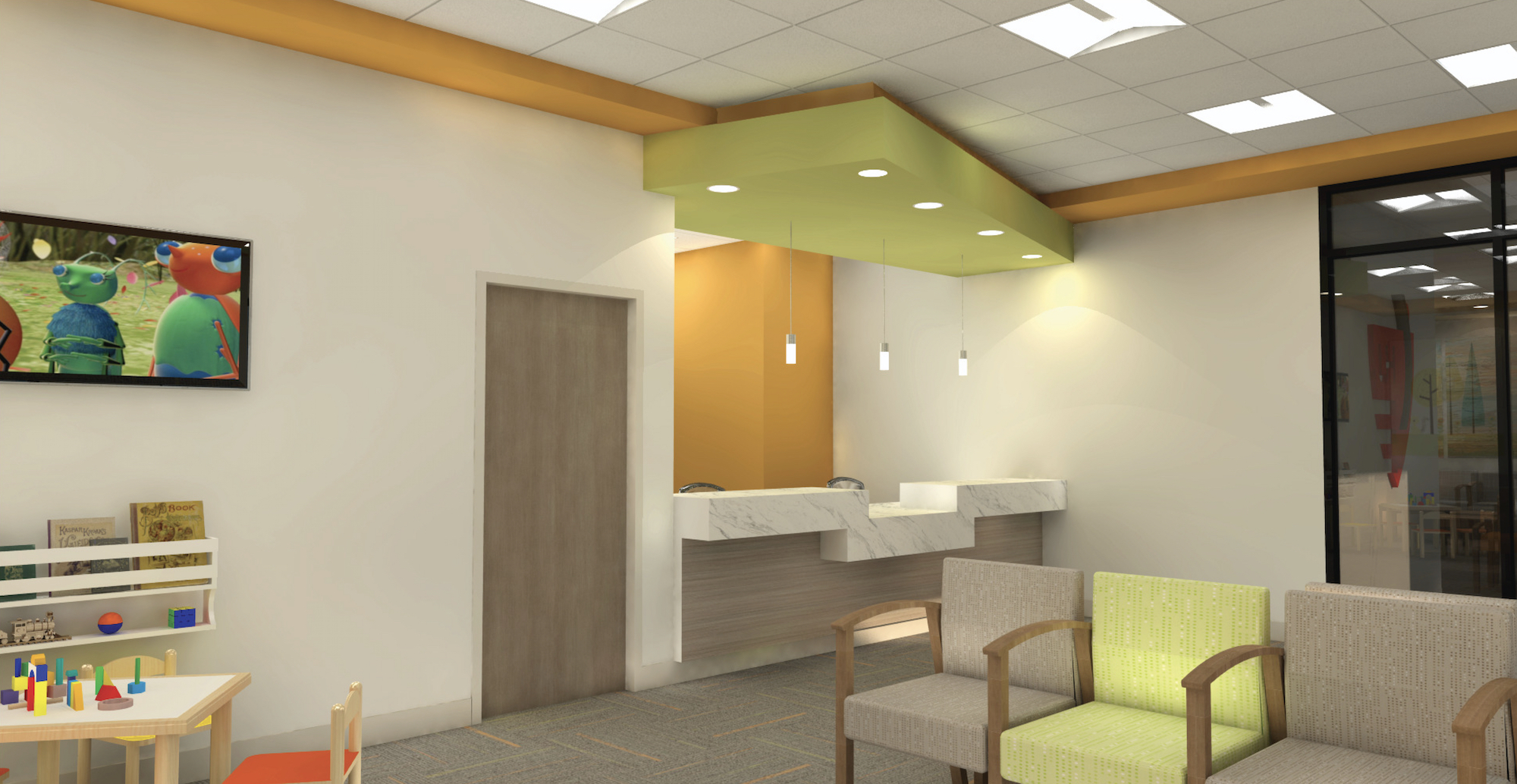
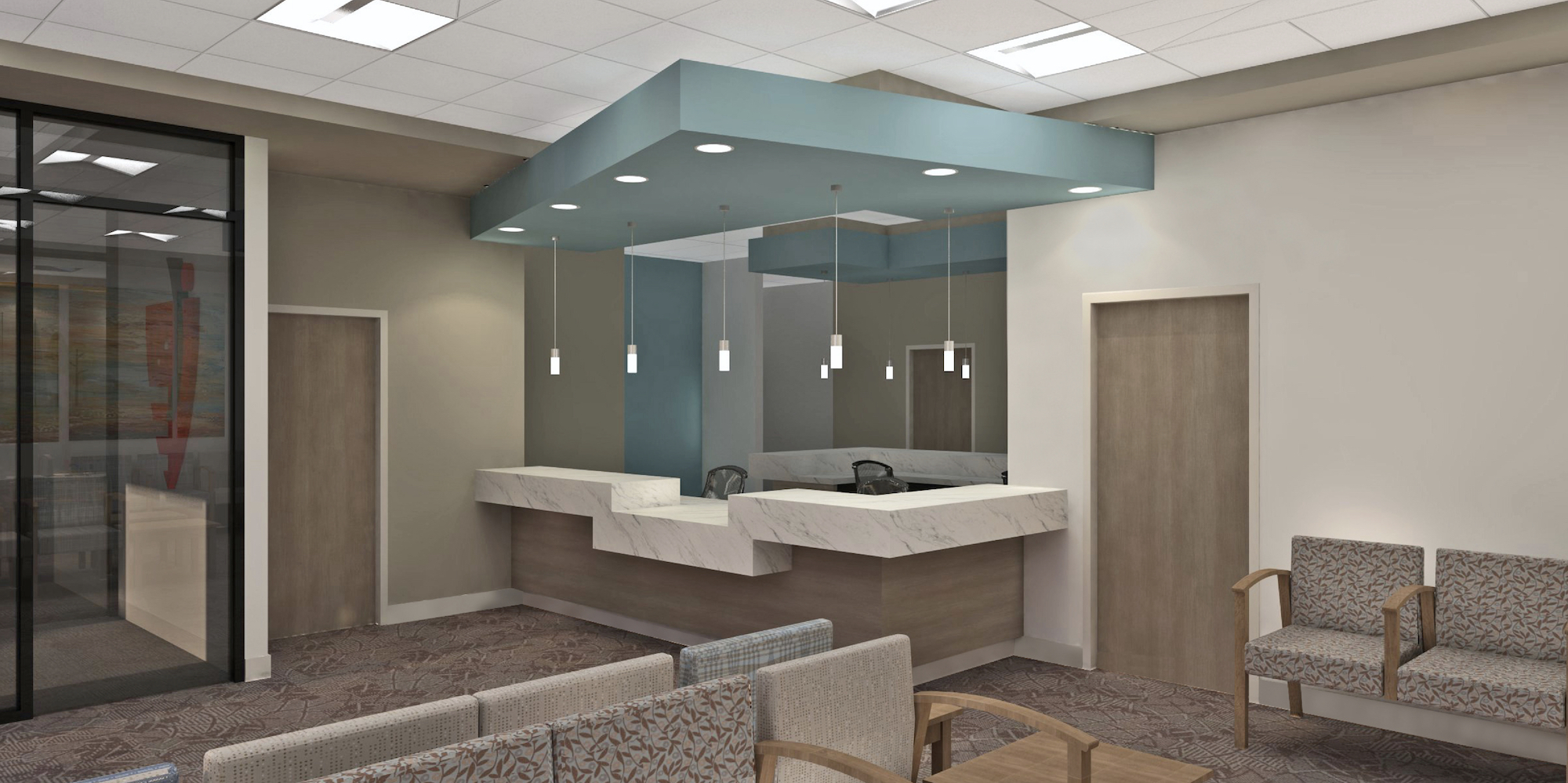
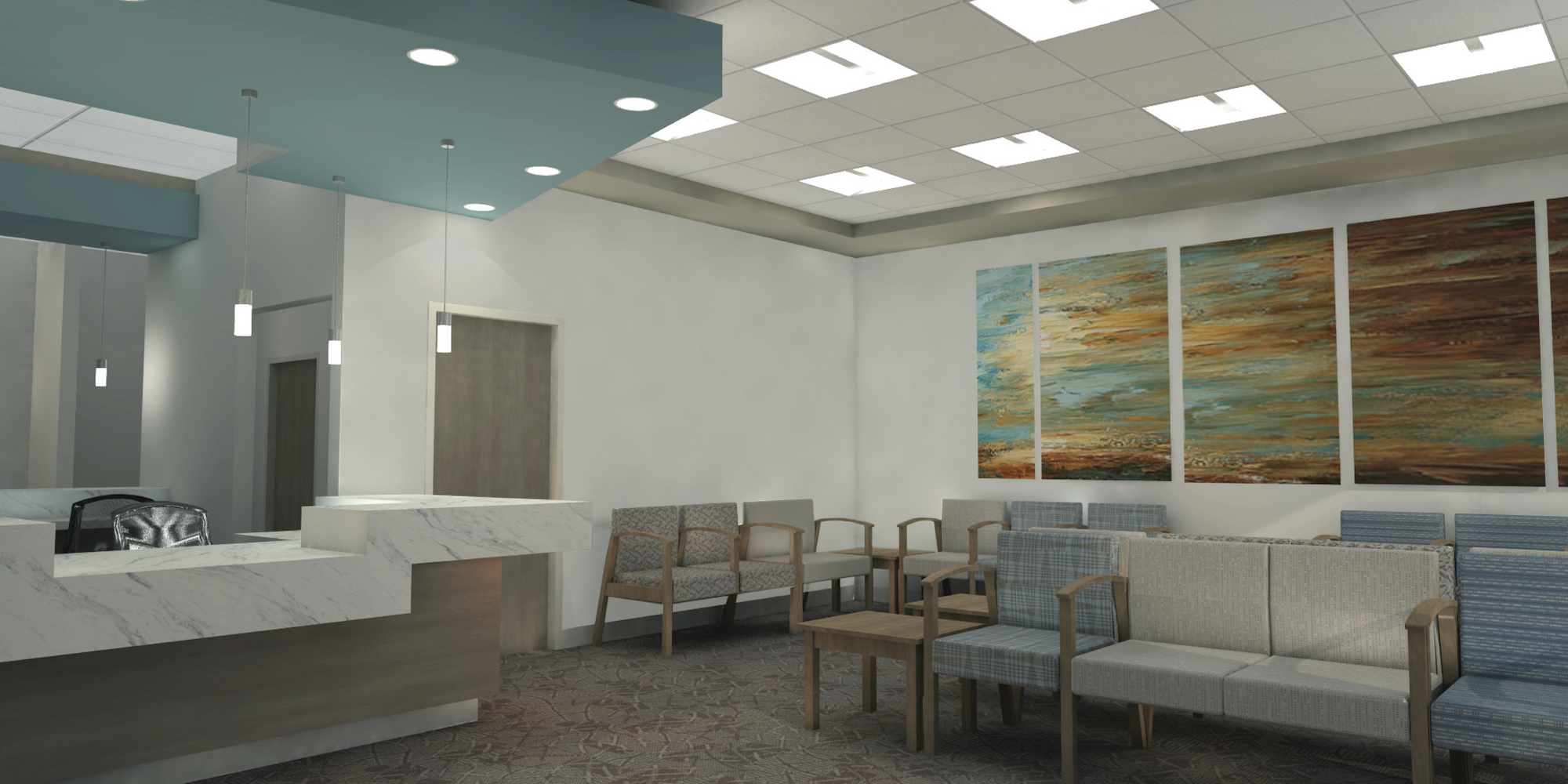
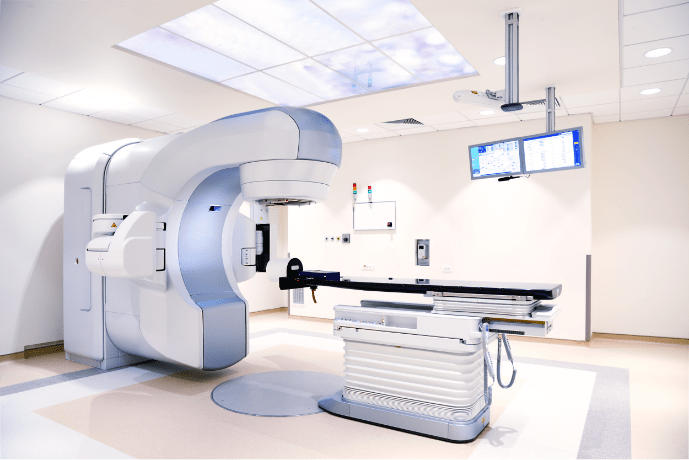
Cleveland Clinic
FAIRVIEW HOSPITAL
Over the course of multiple projects, we expanded the capacity and improved the physical environment of the hospital’s existing labor and delivery department. This enhanced care for labor, delivery, recovery, postpartum, and NICU. Upgrades to meet ODH standards and planning for improved security were included.
MAIN CAMPUS G BUILDING
SURGERY RENOVATIONS
To create an improved care environment, this series of projects re-purposed the ORs at the existing G building facility and added 10,000 SF PACU. The project achieved IT infrastructure upgrades to support new surgical technology improvements and reorganized adjacencies for better workflow and department function.
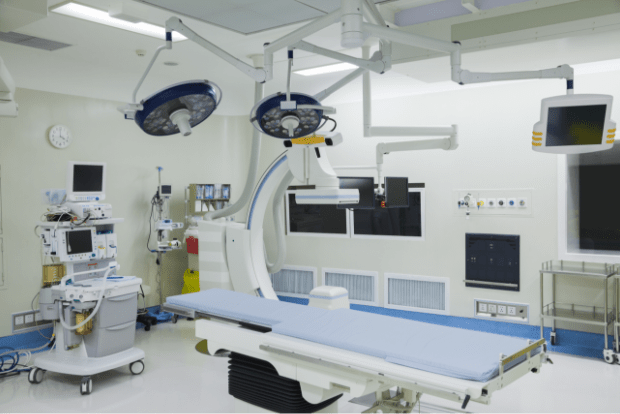
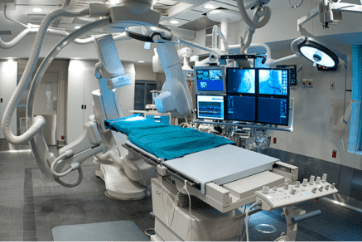
MetroHealth
Systems
AMBULATORY HEALTH CENTER
AMBULATORY HEALTH CENTER
The development of a new care model was a critical component of this 70,000 SF comprehensive outpatient facility. David worked with the team of stakeholders including the developer, hospital administrators, architectural/engineering team, critical department heads, and facilities and technology staff to complete a project that enabled MetroHealth to provide an enhanced level of trauma care to the surrounding community.
