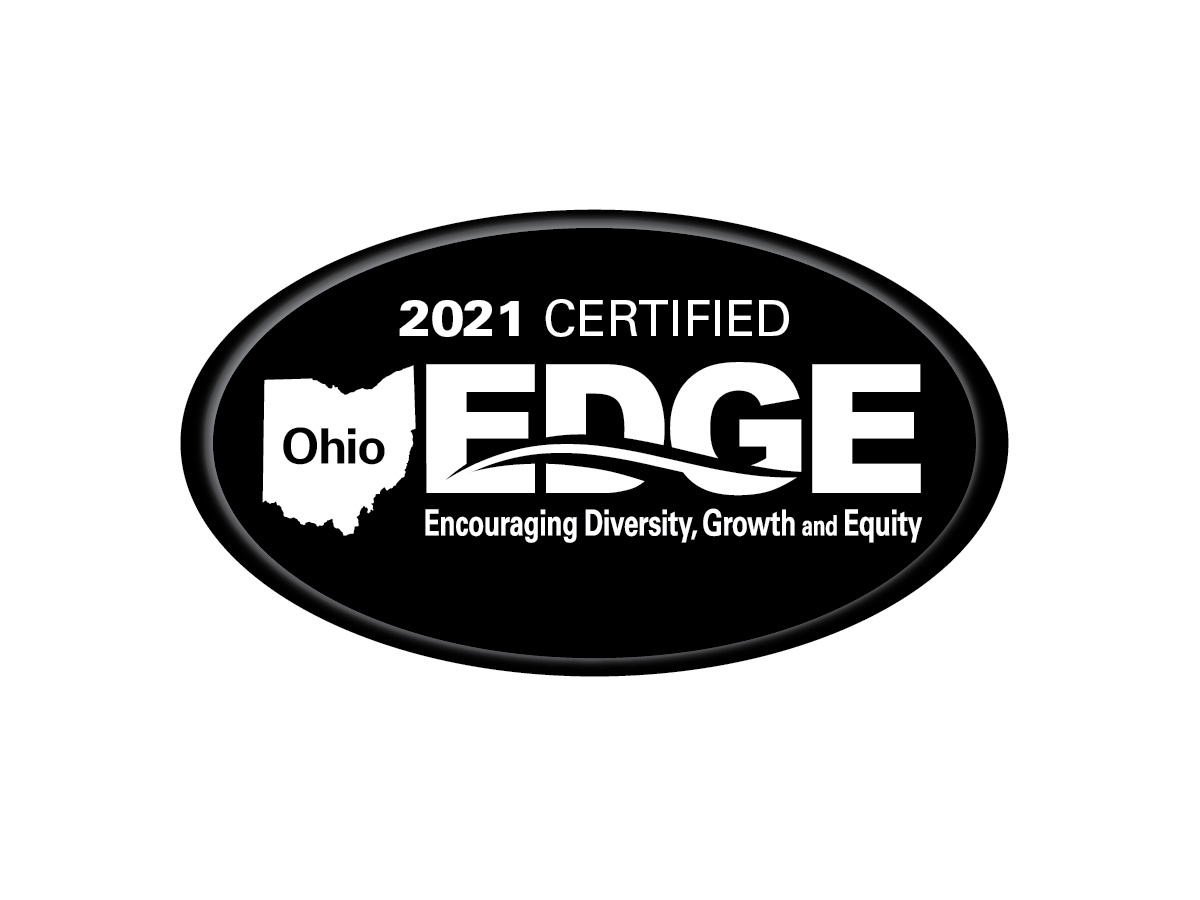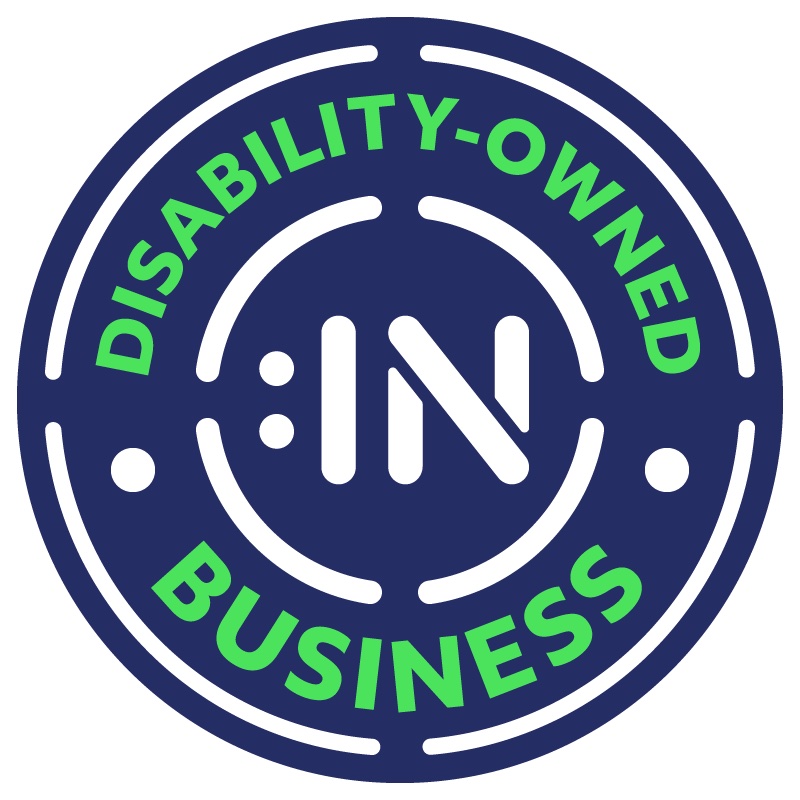Current Openings
PROJECT ARCHITECT
DS Architecture is committed to building a team of multi-disciplined staff, with diverse talents and expertise in a variety of project typologies. Working with clients at the forefront of their industries, we continually strive to be a premier design firm in Northeast Ohio.
WE DESIGN FOR THE FUTURE AND HUMANITY
Facilities should naturally support human engagement in collaboration, service and discovery. Our goal is to enhance these experiences by breaking down both physical and perceived barriers to create a place in which individuals and groups can produce results and inspire together.
A functional space with flexible uses and a comfortable environment enables people to take ownership of their surroundings, stimulating focus and creativity. Because productivity is the health of a building, we will work to understand all respective needs and goals so that each project is successful.
BASIC QUALIFICATIONS
• Professional Architectural or Interior Design degree from an accredited university
• Minimum architectural firm experience – 7 years beyond graduation
• Proficient in REVIT
• Adobe Creative Cloud competency
ADDITIONAL QUALIFICATIONS (NOT MANDATORY)
• NCARB certificate holder
• LEED Accredited Professional
POSITION DESCRIPTION
Candidates should have 7 or more years of experience and be a licensed architect. Responsible for specific technical design aspects of an assigned major project, including investigation, evaluation, and recommendation of design solutions that best meets the client’s needs. Provides professional architectural consultation in the planning, design, and coordination of large complex projects. Independently applies advanced architectural concepts and designs. Carries out complex or novel assignments requiring the development of new or improved techniques and procedures. Additionally provide technical assistance to less experienced architects and designers.
CAPABILITIES
Design Acumen: Capability of independently performing analysis of design, planning and technical solutions. Performs design layouts and features, which require researching, compiling, and recording information of assigned project work. Understanding multiple typical construction methodologies including, wood frame, light gauge metal framing, masonry, and concrete
Project Element Knowledge: Understanding of and providing analysis of the four main components of a project.
• Functional Program and Size
• Quality of Materials, Finishes and Aesthetics
• Construction and Project Cost
• Project Schedule
• Project Safety
• Code and Local Regulations
Drawing Production: Competent in conventional aspects of architectural documentation ranging from programing through construction documents. Drawing creation ranging from space planning diagrams, massing studies, elevations, building and wall sections, details and schedules.
REVIT Efficiency: Have a solid understanding of Revit modeling/drafting tools and features required to facilitate drawing production as described above. Comfortable developing renderings (conceptual and photo-realistic) utilizing necessary location, material, and visibility settings as well as 3rd party applications, like Enscape.
Project Manager and Studio Director Support: Recognize the demands put on your project manager and studio director. Offer help and solutions to improve communication and efficiency. Proactively request feedback to determine areas of self-growth. Preemptively challenge and encourage your project manager and studio director to strive for improvement.

